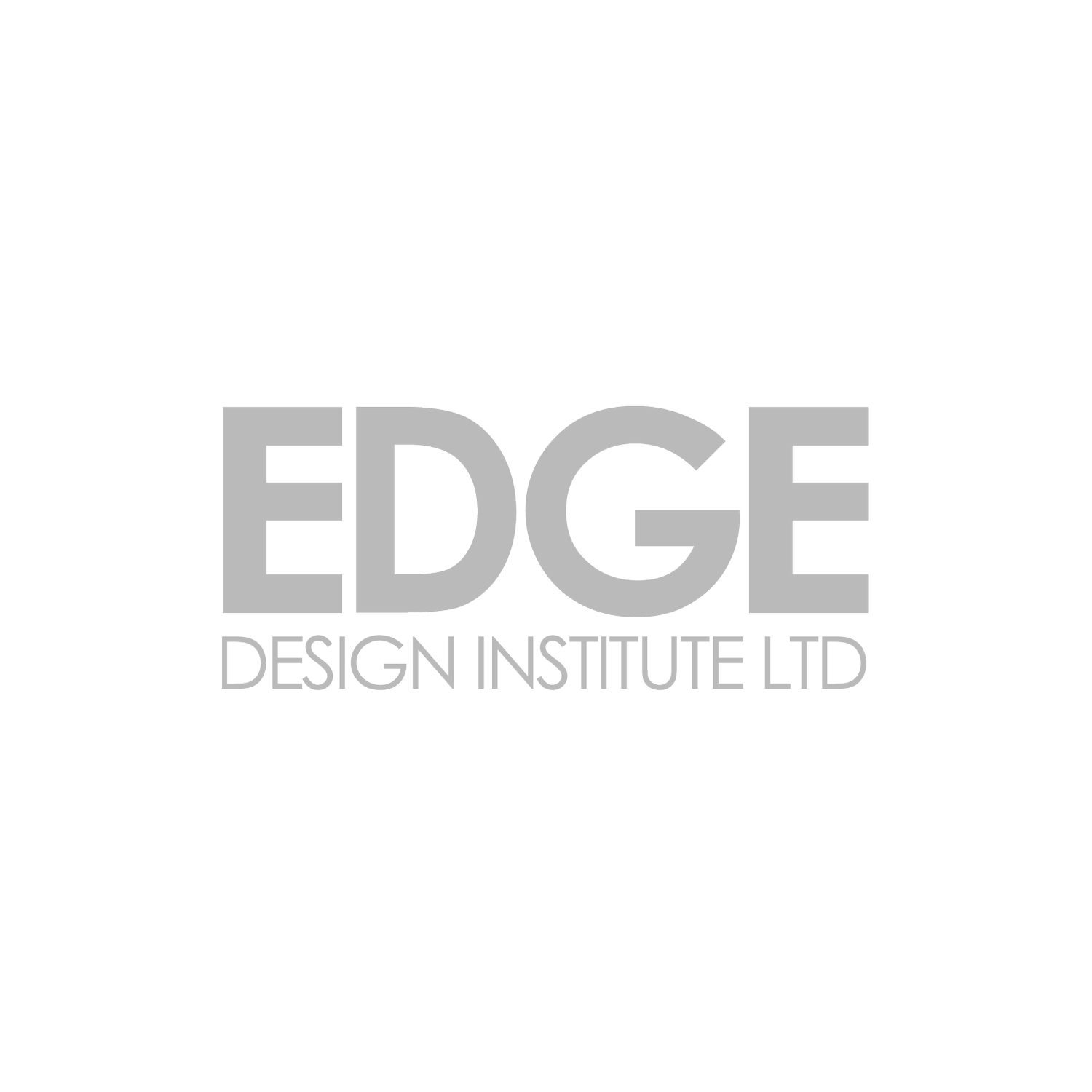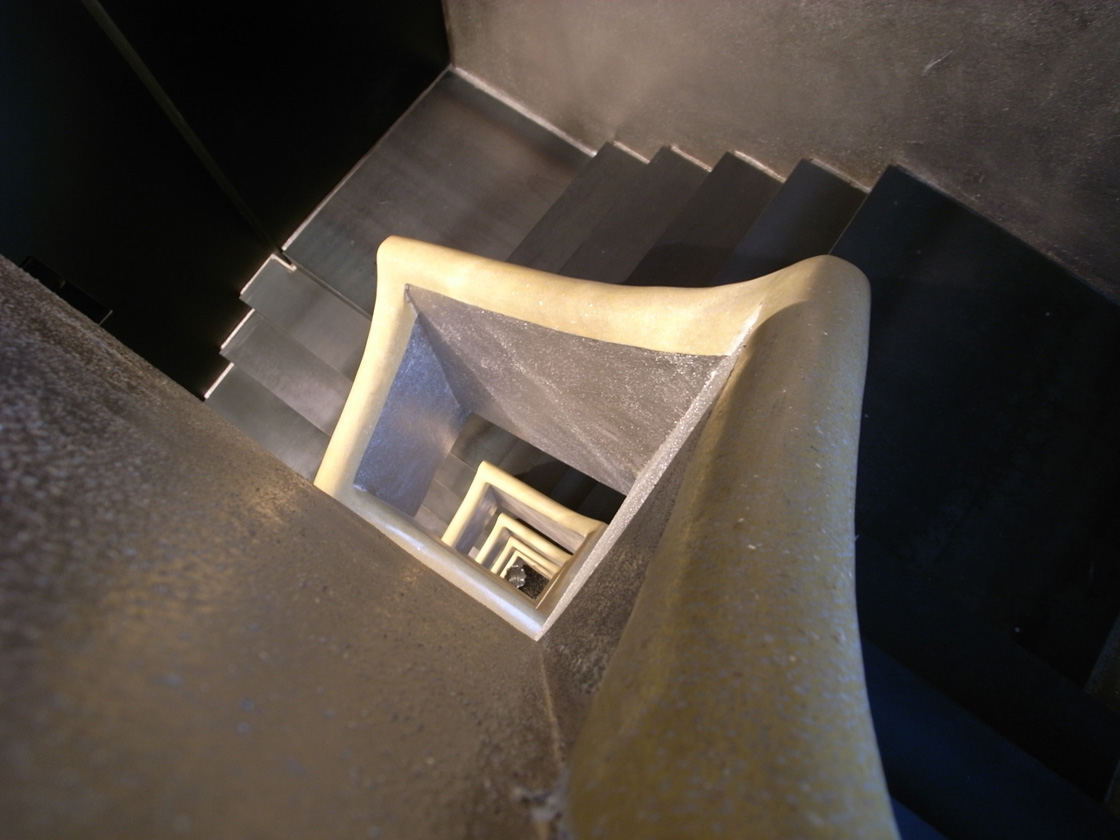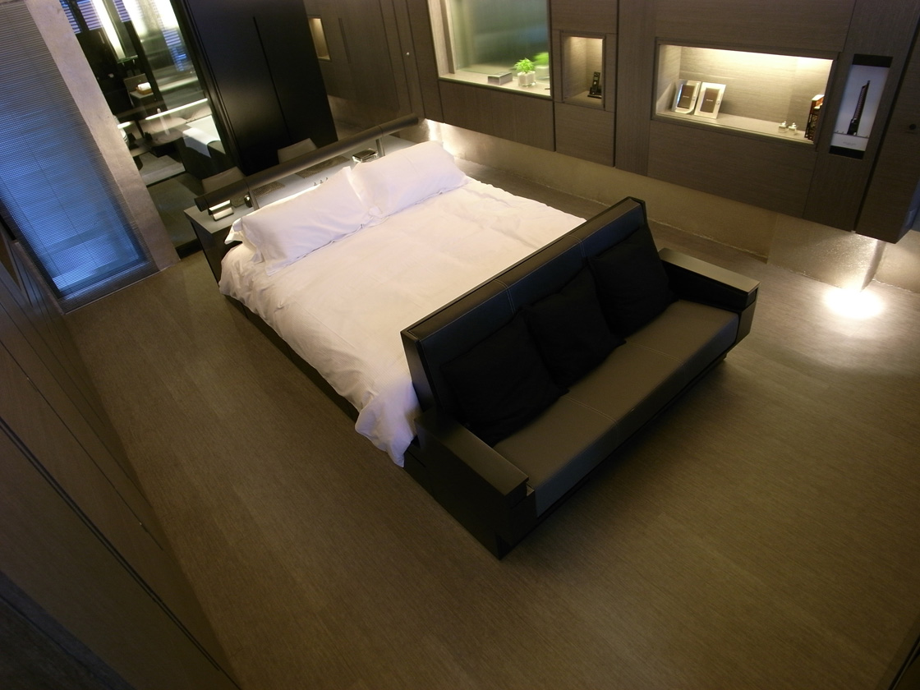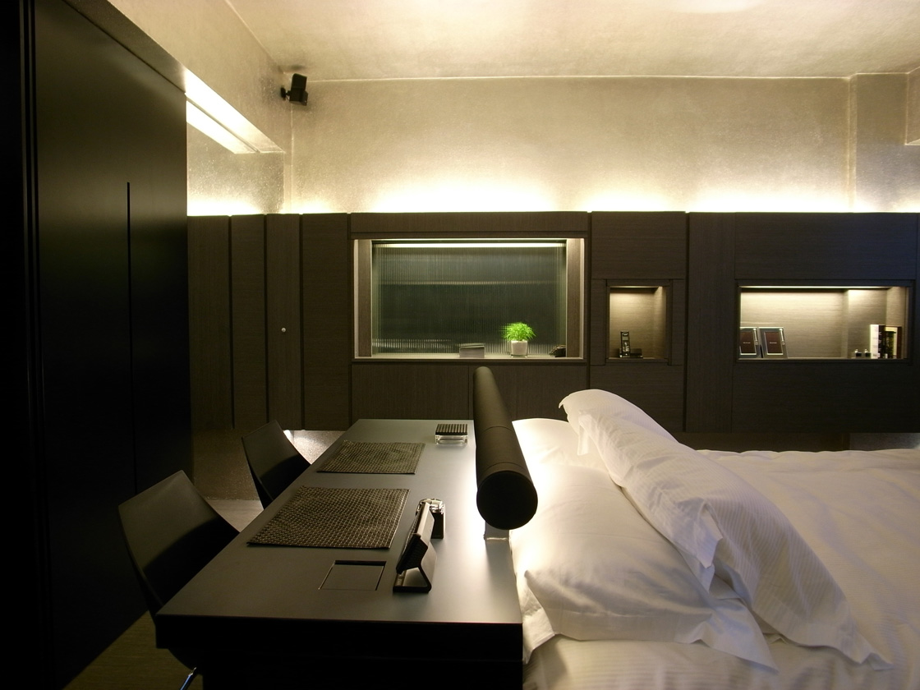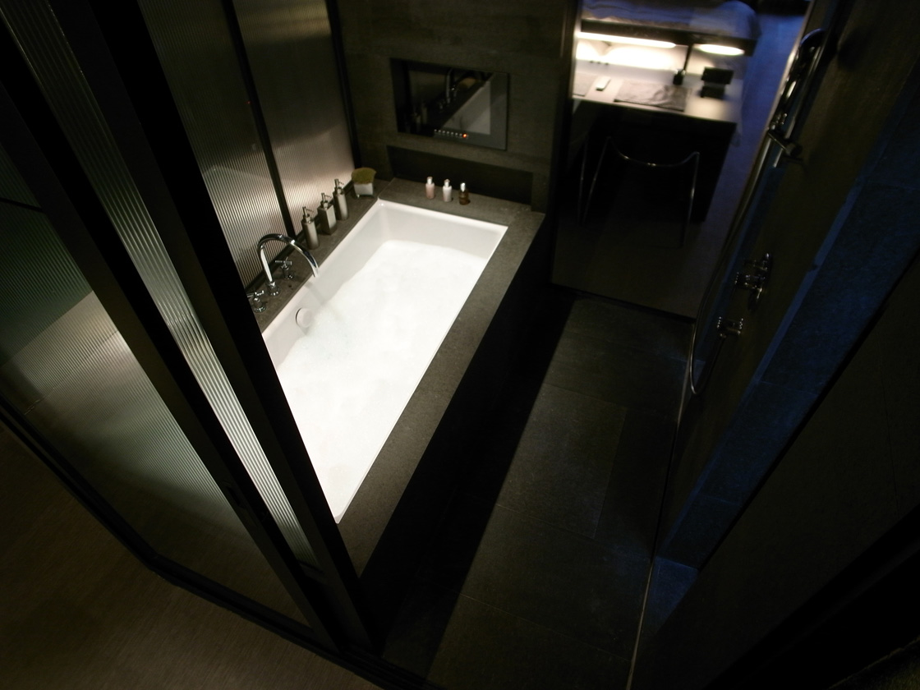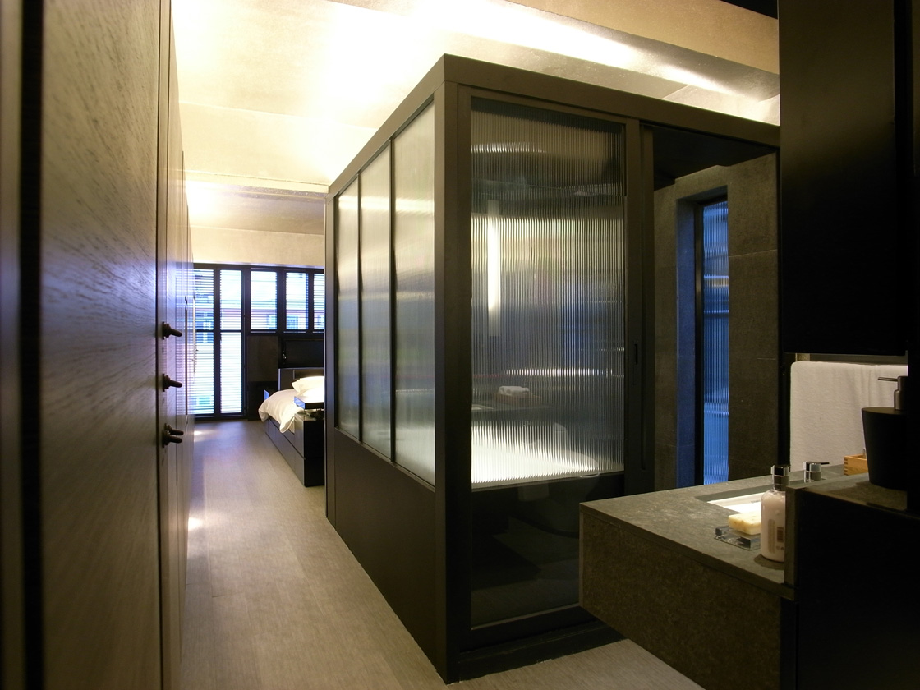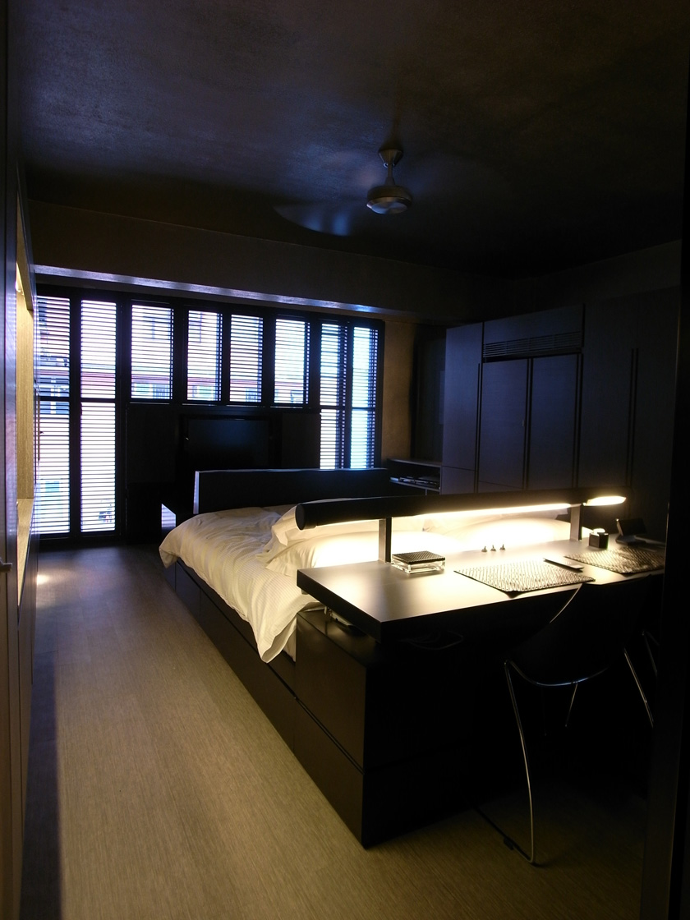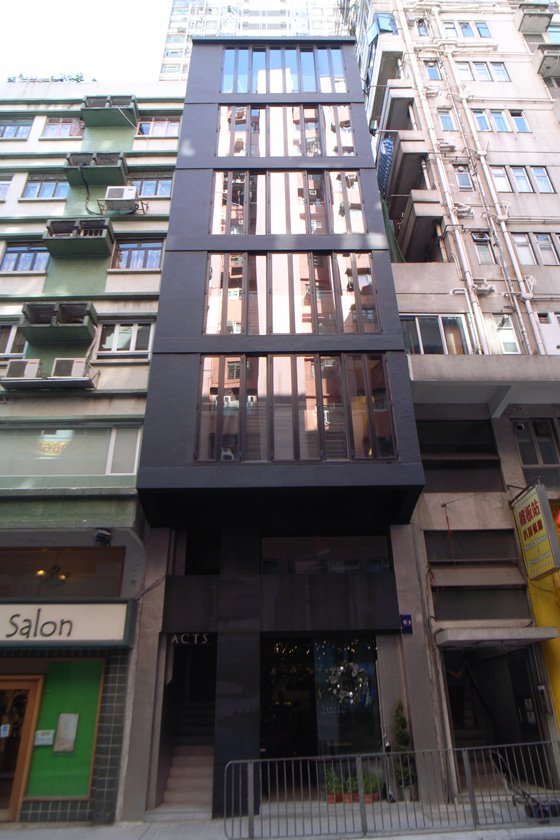The design of Acts Happy Valley rooted in our idea to produce a design which is reflects the nature of a particular location and historical context – a piece of architecture, located at the center of the city however, transcends into an escape from everyday life offering warm hospitality; and at the same time, helps to offer a personified excitement of the retro Hong Kong. We believe in reinterpretation than remake. We prefer adaptation from the existing to generate a new experience to a direct imitation of the old. We target to provide a striking alternative to the standard local serviced apartments that are either under- or over-designed but without statement and originality.
The Black Building
Converted from a 5-storey tenement building, the petite tower is turned black in its entirety. While black building is rare in town, it fits perfectly with the old district where every colour is masked with a shade of grey, and it convey a unique calmness that no other colours can measure up to. The extreme darkness makes it quietly stand out from the rest in a bold yet understated manner, covering the unsaid prestige and luxury within. The base of the building, a former shop house, is shaped into a big black cross and the building bulk above appears to as if rest on this single column. The upper facade is renovated to become an elevated black box boldly set between the faceless buildings on both sides. Façade openings are enlarged. Full height tall windows with internal timber shutters allow maximum daylight penetration while adequate privacy is maintained.
The Inside
The interior presents an extraordinary mix of old and new. The public area and the apartments carry the same tone such that it gives a dramatic cut from the hustle-and-bustle street life to create a calm and serene ambiance. Though keeping the existing building shell, the walls and ceiling are painted in glittering metallic silver and the new elements are crafted with various degrees of black and grey. New may not always equal to polish and refinement. Like the main staircase, the smoothest part is the old terrazzo handrail, a traditional craft deliberately kept in the renovation. Ironically, the steps and entrance feature are covered with rustic black steel panels and old window frame motifs to convey an exciting interplay of contrast.
The Apartments
The apartment is made into an uncluttered expansive space. The complex requirements for comfort living are carefully incorporated into custom-made “big” furniture objects instead of “small” rooms. Daylight is of prime importance. The floor-to-ceiling window is the heart of every apartment. Operable full height timber shutters with adjustable blades can offer privacy at will. Living, sleeping and work spaces, designed as a combo unit in black stained wood, are set facing the window. As does the generous glazed wet room. Plentiful storage and quality amenities are carefully concealed into two grey oak-veneered functional walls and are located at great convenience to serve each individual function. The reflective silvery ceiling naturally becomes a reflector for the soothing non-glare indirect lighting.
Roof terrace
The roof terrace is an elevated garden for private parties and gatherings. An exclusive green haven at the top of this mid-rise building. Crowned with greenery, the design of the roof is in fact a homage to the traditional balcony cage in the local residential buildings from the mid of last century. The entire green shield in ivy provides a quiet and tranquil outdoor living and dining setting and filters the otherwise chaotic urban roofscape of the city.
The Café
Designed specifically to Acts Happy Valley, the strategy for Gusto can be regarded as a radical translation of typical retro elements. The generic wave-profiled steel window frame is extensively employed in this double-storey Italian-styled cafe, not for framing any window for there is none here, but as wall and ceiling finishes. Light bulbs with the industrial metal wire casing are used as the only source of illumination. Together with the chop board chairs, random-buttoned chesterfield sofa and bar counter in broken timber doors, it creates an iconoclastic environment for a cup of coffee.
