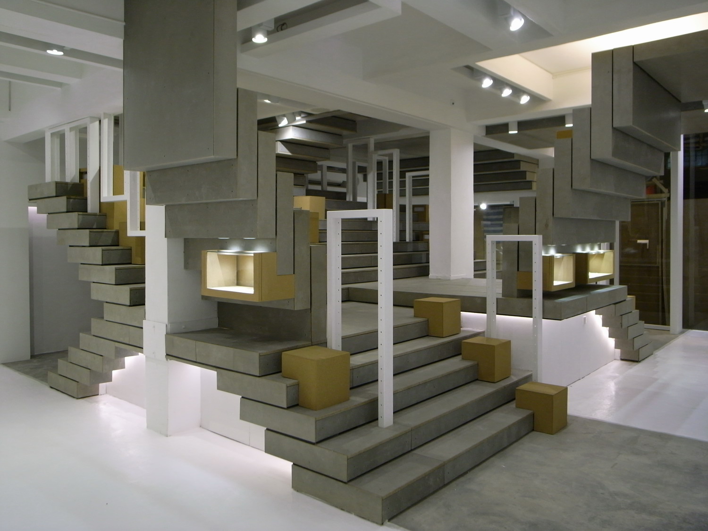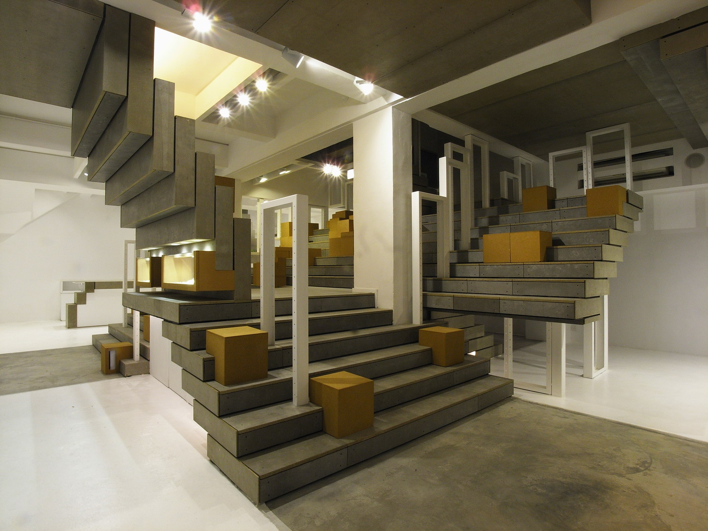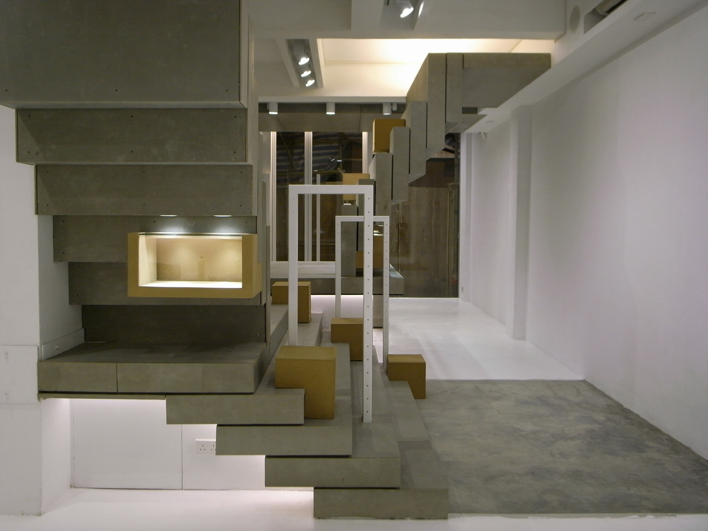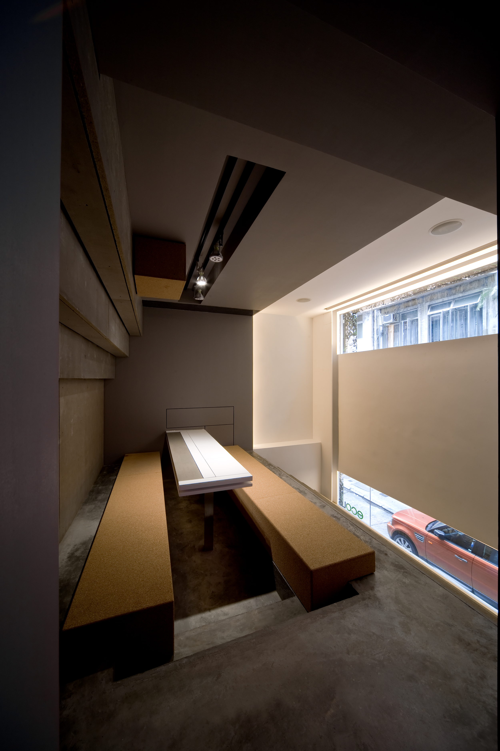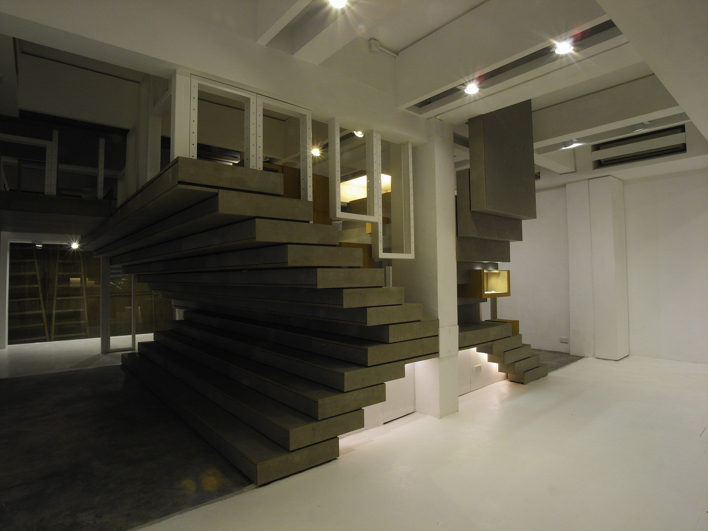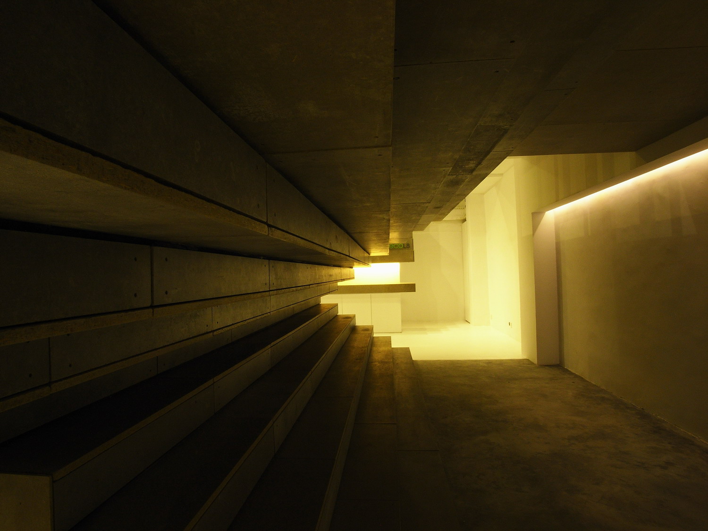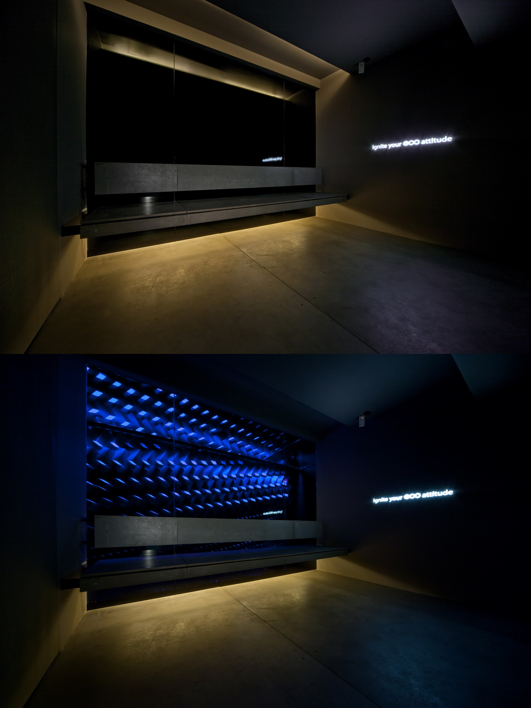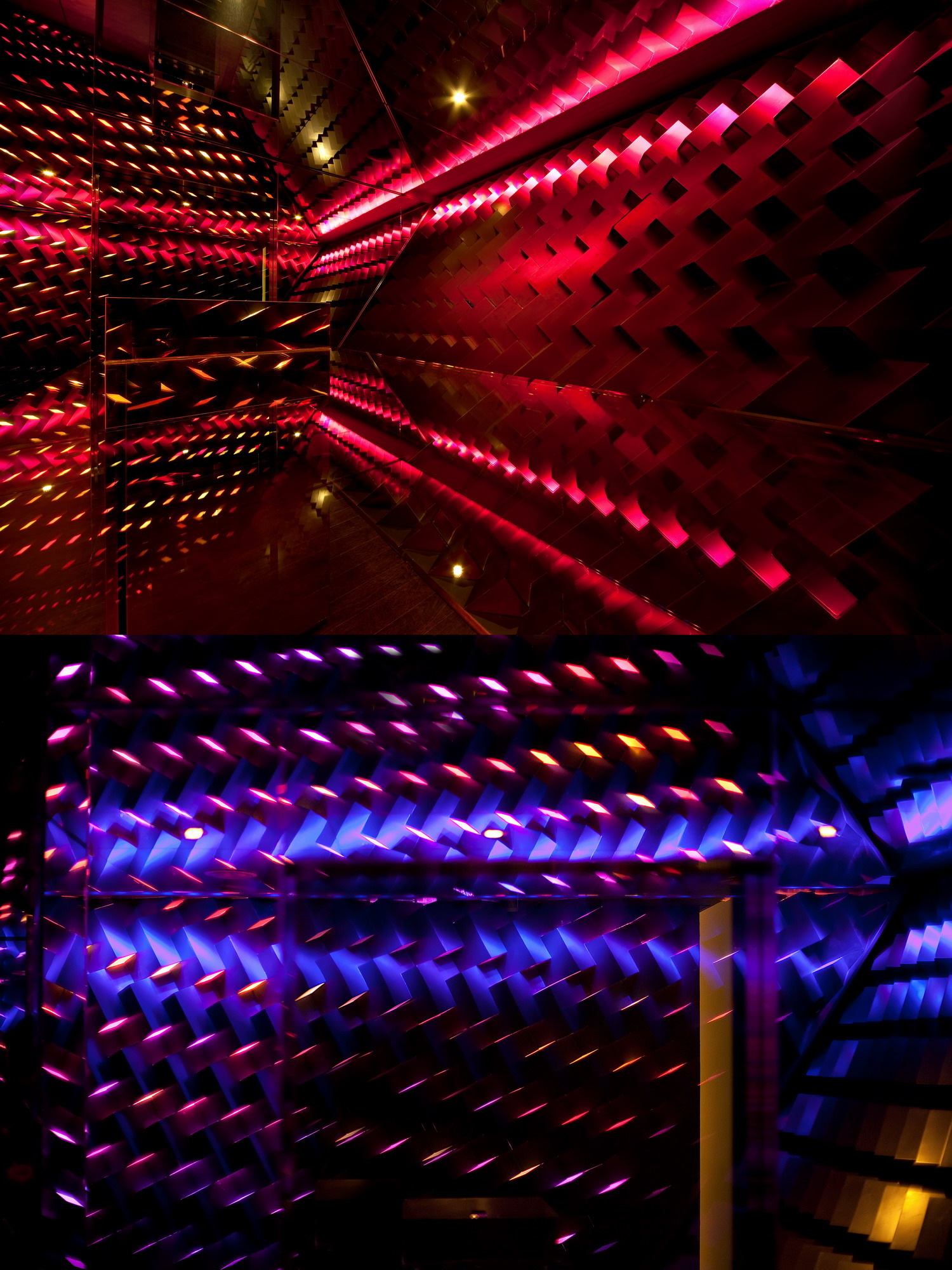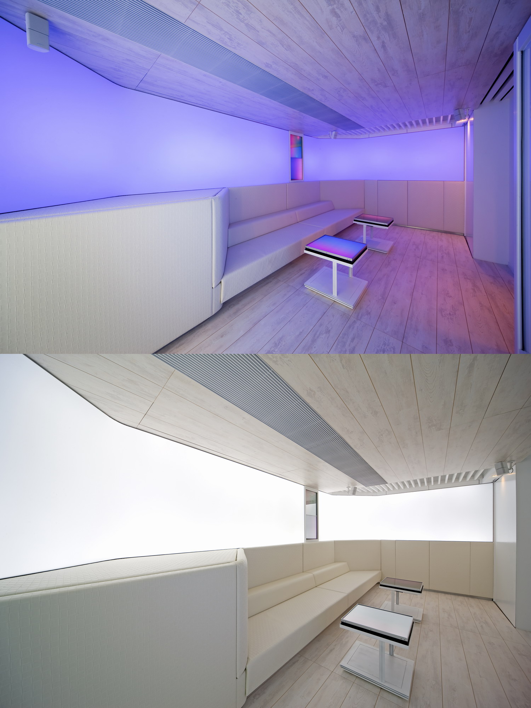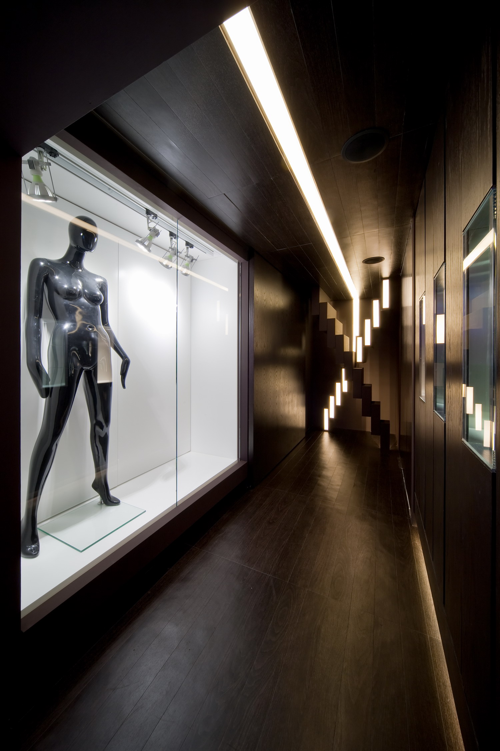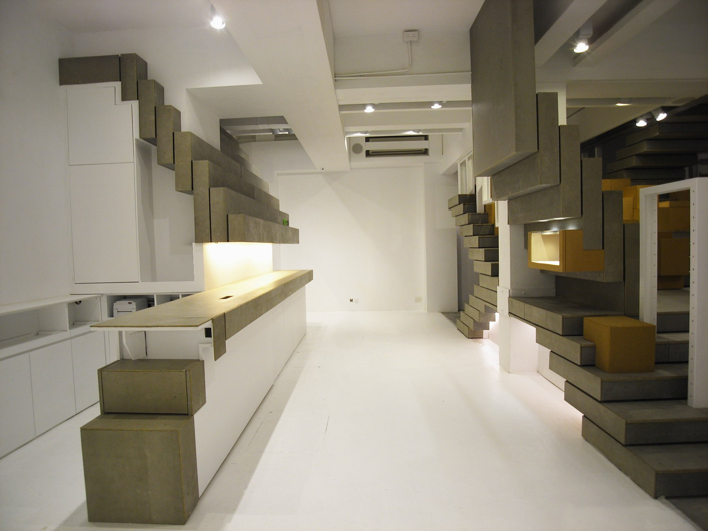ECOLS, short form of Eco Lifestyle, is the first eco-friendly art and design store in Hong Kong. The site consists of 2 connected shop spaces with two floors. The project brief requires mainly two programs: a retail space and a guided tour of thematic light shows. Logically, the programs are designed to have one stacked on the other and are vertically connected.
The ground floor, named as the Lifestyle Floor, features eco-conscious designer products worldwide which are carefully picked under the green criteria of material and manufacturing process. The lifestyle floor also provides gallery space for temporary exhibition to present art works with eco attitudes. The upper floor, named as the Commercial Floor, promotes the use of LED and other energy saving lightings in everyday environments. This floor is designed as an automated light show demonstrating the application of lights in simulated environments of living, working and retails. Having analyzed the difference in functions and spatial requirements for the two floors, we set out to explore a design which embodies two extreme polarities: a free space and a sequence of close chambers.
The free space is designed, however, instead of making it totally empty, set conditions to enhance meandering and exploration at will, while the chambers are made under containment that one never knows the existence of other chambers until disclosure.
Making reference to M C Escher’s lithographs of looped stairs, the Lifestyle Floor is formed by a series of interlocked stepped platforms. The grand steps, made of recycled cement boards, are placed in a way to create zones for different products while getting rid of a single circulation route. The steps also double as display stands and enclosure for dimmer ambience for the lighting display. Stackable cork cubes are specially designed to make additional product stands and seating. The white-washed walls are left blank for artworks and wall display as in a gallery space. The remaining floor space is flexible enough to place large sculpture and design objects. The set of steps itself forms a gigantic art installation at the center of the store. The ascending and descending movement it suggests allows the spatial experience to change as in a three-dimensional maze. The employment of steps also provides easy transition to the upper floor.
The surrealistic stairs lead up to the upper floor and end at a serene dark foyer with ambient light art. The journey of light starts here. The Commercial Floor is laid out with all the thematic spaces connected in a single route. All the doors are hidden and disguised as part of the wall. All lighting effects, moving parts and music work with computer programs. The first space is the White Room, a pure white space in a living room setting with artificial skylight and streamlined self-lit membrane wall. Along with the digital art video, the White Room demonstrates the different colour temperatures simulating the bright sunny daylight to artificial primary colours by the latest LED technology. By sliding open the TV wall, the visitors are introduced to a timber corridor showing energy saving retail lighting in a mock-up showcase. Opposite to it is the Office, which is both the actual working space for the ECOLS engineer team and a showroom. The far end of the corridor is a light sculpture resembling the Echer-esque stairs in miniature. Next to this is the Light Tunnel. Wrapping around in the custom-designed folded box modules, the geometrical feature wall integrates with the interactive light art installation and generates colour and pattern changing effects according to body movement giving strong sensual bombardment. Towards the end of the light show, the visitors are led to the Lounge where the descending steps (in a similar design as in the Lifestyle Floor downstairs) form a mini theatre for presentations and casual meetings. Joined with the glazed shop window, the Lounge gives visual connection to the street. It is where the light show ends and the simulated environment and the real world come together. It looks as if the Escher world turns reality.

