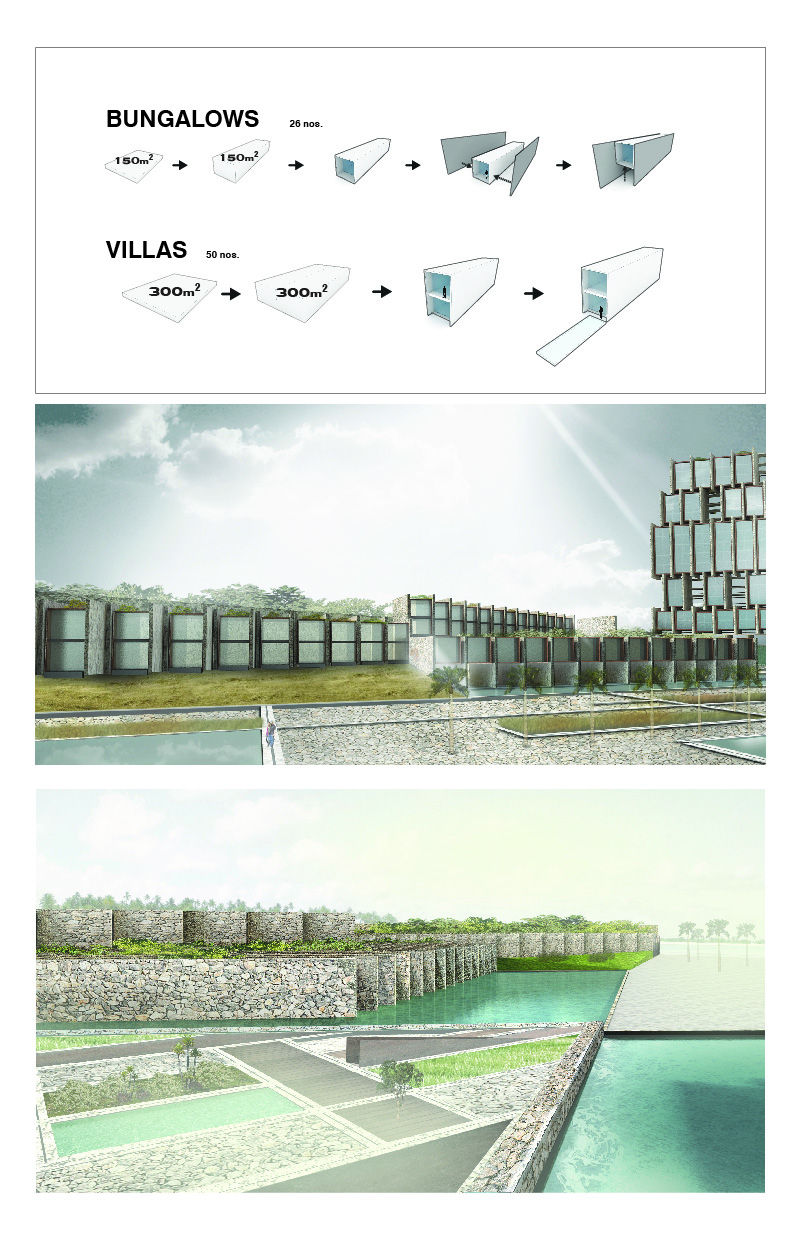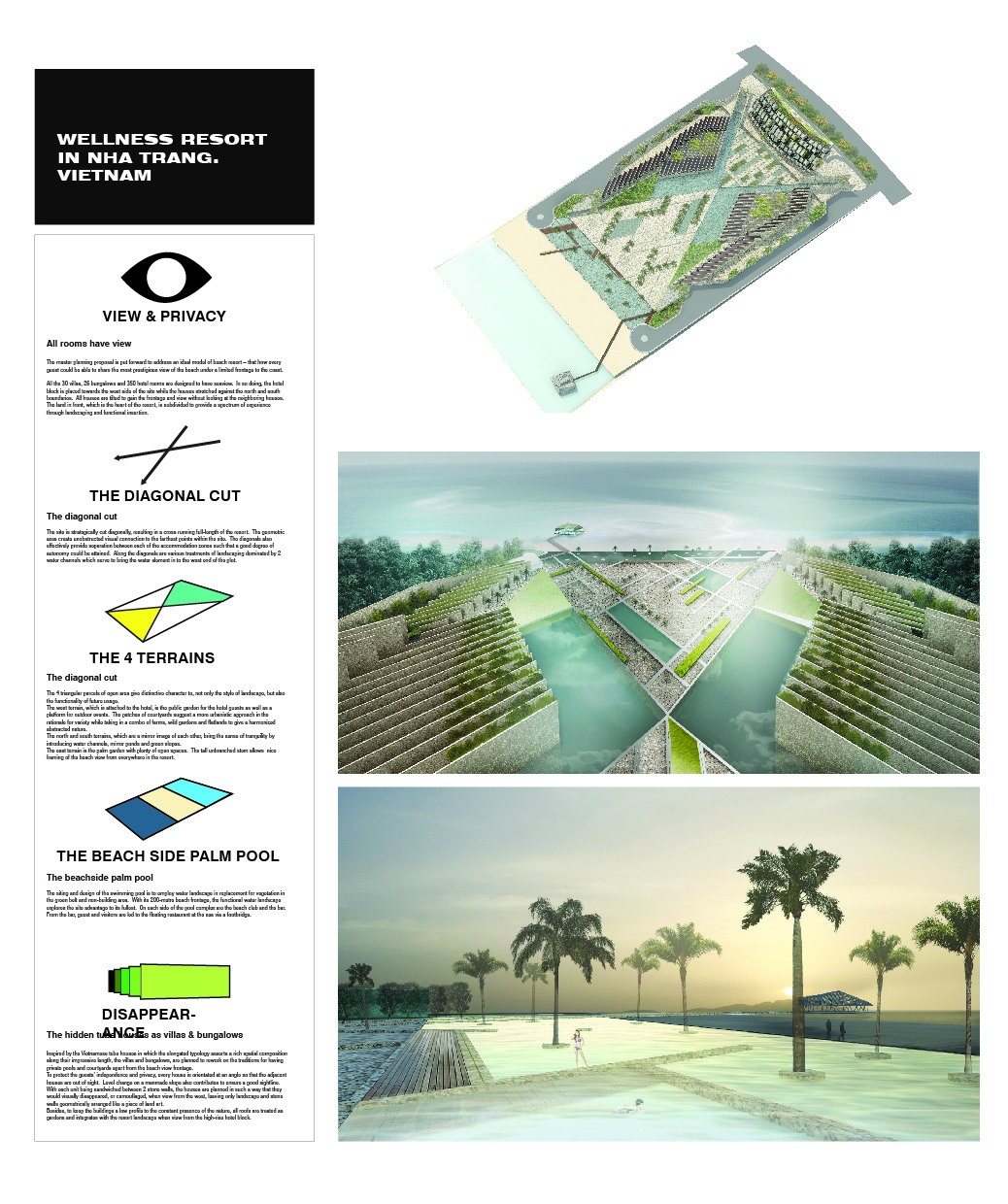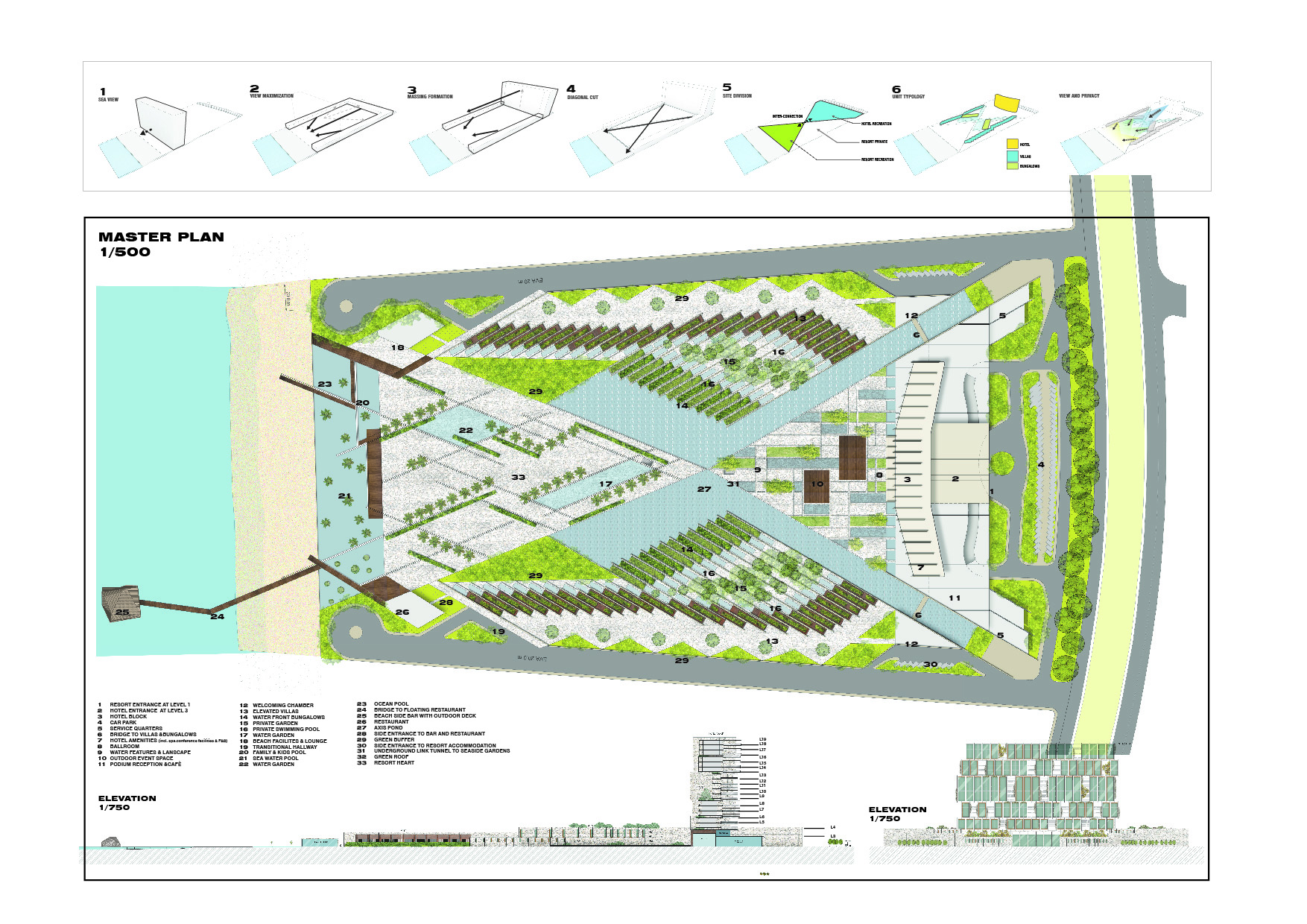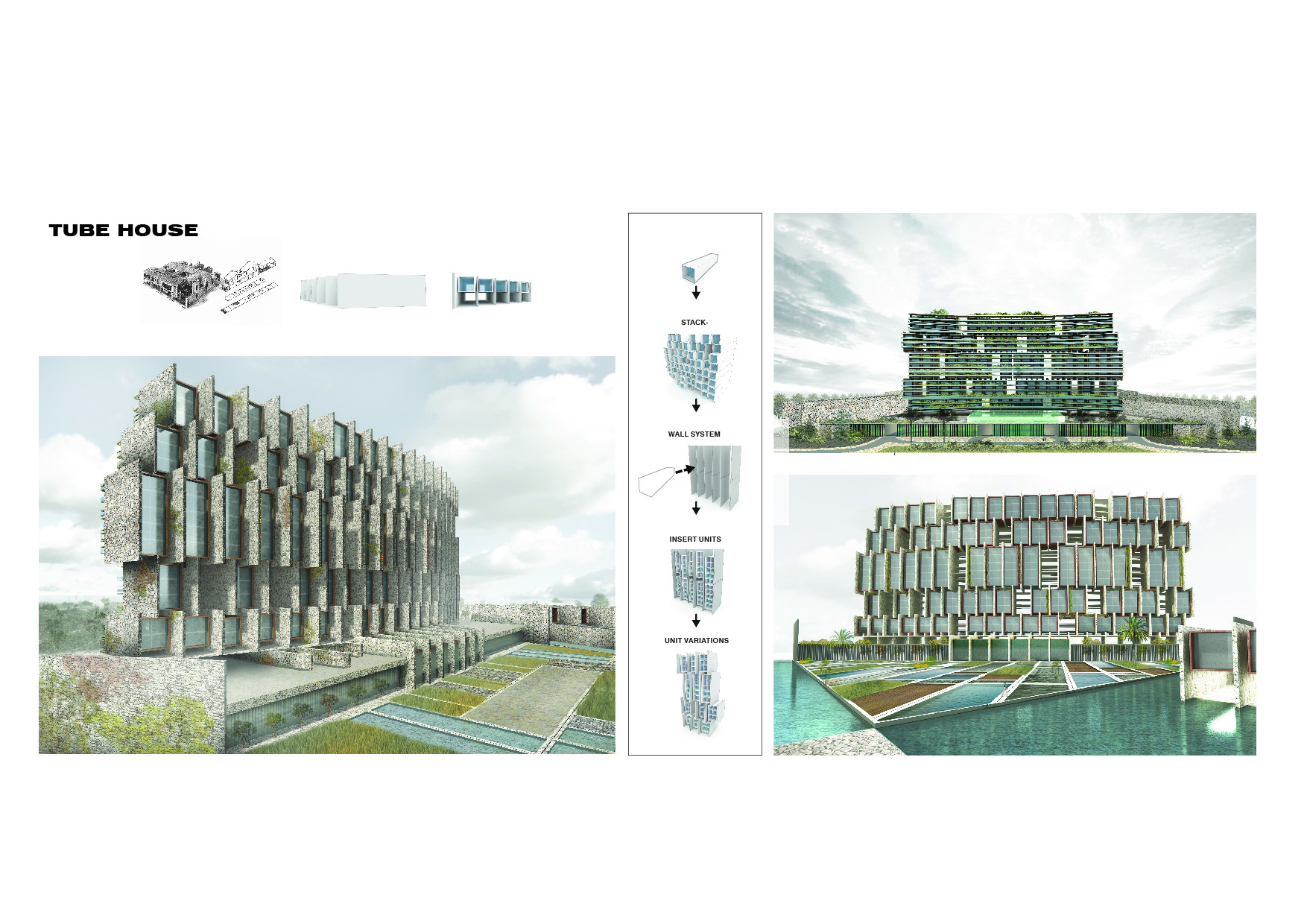View for all rooms
The master planning proposal is put forward to address an ideal model of beach resort – that how every guest could be able to share the most prestigious view of the beach under a limited frontage to the coast.
All the 30 villas, 26 bungalows and 350 hotel rooms are designed to have sea view. In so doing, the hotel block is placed towards the west side of the site while the houses stretched against the north and south boundaries. All houses are tilted to gain the frontage and view without looking at the neighboring houses. The land in front, which is the heart of the resort, is subdivided to provide a spectrum of experience through landscaping and functional insertion.
The diagonal cut
The site is strategically cut diagonally, resulting in a cross running full-length of the resort. The geometric axes create unobstructed visual connection to the farthest points within the site. The diagonals also effectively provide separation between each of the accommodation zones such that a good degree of autonomy could be attained. Along the diagonals are various treatments of landscaping dominated by 2 water channels which serve to bring the water element in to the west end of the plot.
The 4 terrains
The 4 triangular parcels of open area give distinctive character to, not only the style of landscape, but also the functionality of future usage.
The west terrain, which is attached to the hotel, is the public garden for the hotel guests as well as a platform for outdoor events. The patches of courtyards suggest a more urbanistic approach in the rationale for variety while taking in a combo of farms, wild gardens and flatlands to give a harmonized abstracted nature.
The north and south terrains, which are a mirror image of each other, bring the sense of tranquility by introducing water channels, mirror ponds and green slopes.
The east terrain is the palm garden with plenty of open spaces. The tall unbranched stem allows nice framing of the beach view from everywhere in the resort.
The beachside palm pool
The siting and design of the swimming pool is to employ water landscape in replacement for vegetation in the green belt and non-building area. With its 200-metre beach frontage, the functional water landscape explores the site advantage to its fullest. On each side of the pool complex are the beach club and the bar. From the bar, guest and visitors are led to the floating restaurant at the sea via a footbridge.
The hidden tube houses as villas & bungalows
Inspired by the Vietnamese tube houses in which the elongated typology asserts a rich spatial composition along their impressive length, the villas and bungalows, are planned to rework on the traditions for having private pools and courtyards apart from the beach view frontage.
To protect the guests’ independence and privacy, every house is orientated at an angle so that the adjacent houses are out of sight. Level change on a manmade slope also contributes to ensure a good sightline. With each unit being sandwiched between 2 stone walls, the houses are planned in such a way that they would visually disappeared, or camouflaged, when view from the west, leaving only landscape and stone walls geometrically arranged like a piece of land art.
Besides, to keep the buildings a low profile to the constant presence of the nature, all roofs are treated as gardens and integrates with the resort landscape when view from the high-rise hotel block.
The stacked townhouses as hotel
The 350-room hotel is proposed to be all single loaded and east-facing to benefit from the view. Arranged in approximately 450 modules (with various room size and skygardens), the scale of the massing is broken down vertically and horizontally with the employment of stone wall features as in the houses, giving a consistency of architectural language in the overall resort development. The west elevation is proposed to be a green wall filled with vegetation.
Hotel amenities including Ballroom, spa, conference facilities are allocated at the 2-storey podium compound. Reception and all-day dining are at podium garden where an airy and open ambience is envisaged. A separate resort guest entry is at ground level where guests are diverted to the 2 welcoming chambers after checking-in.





