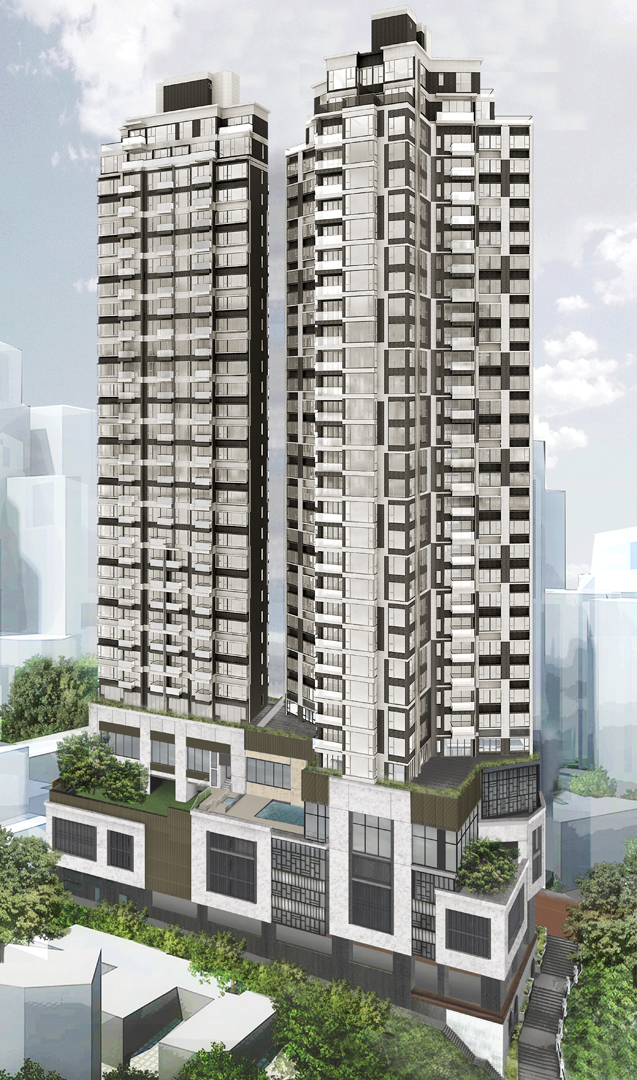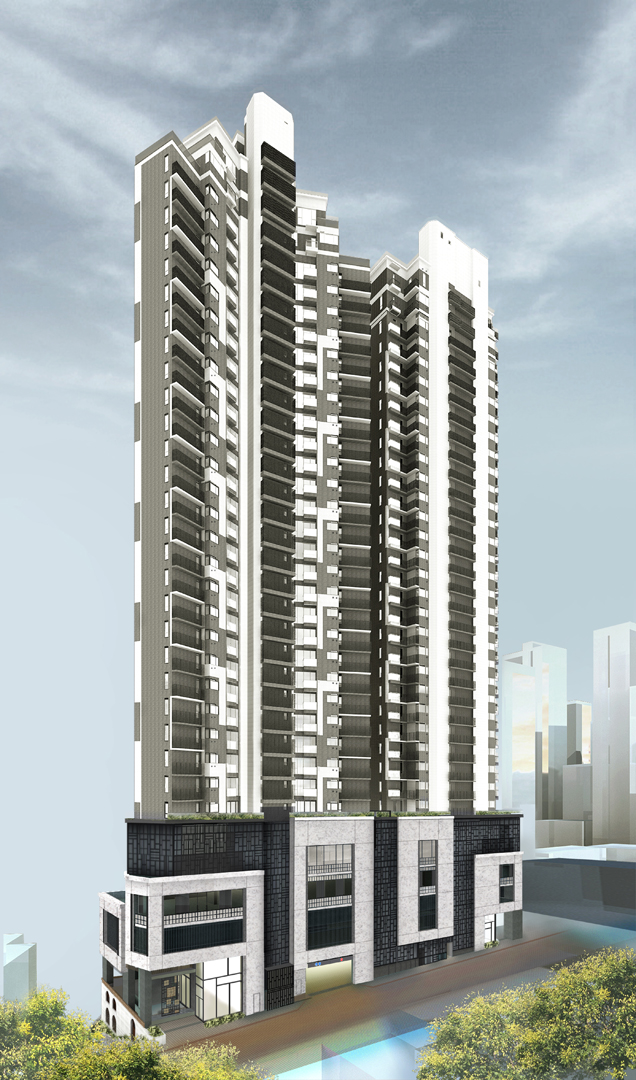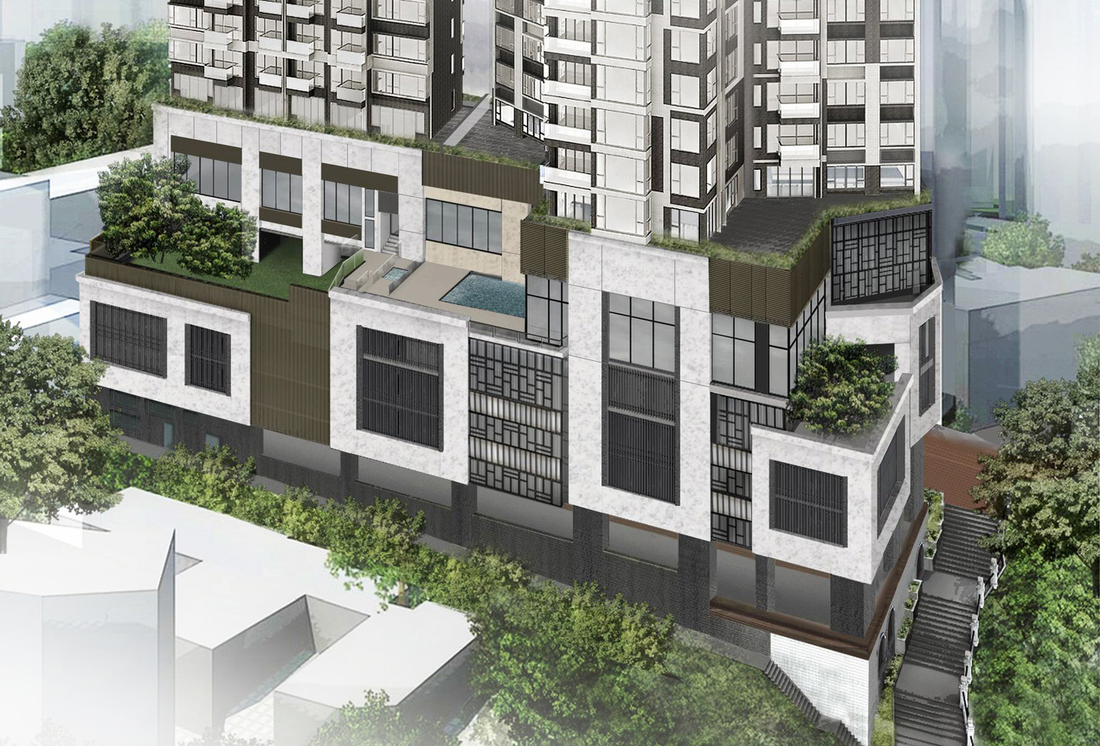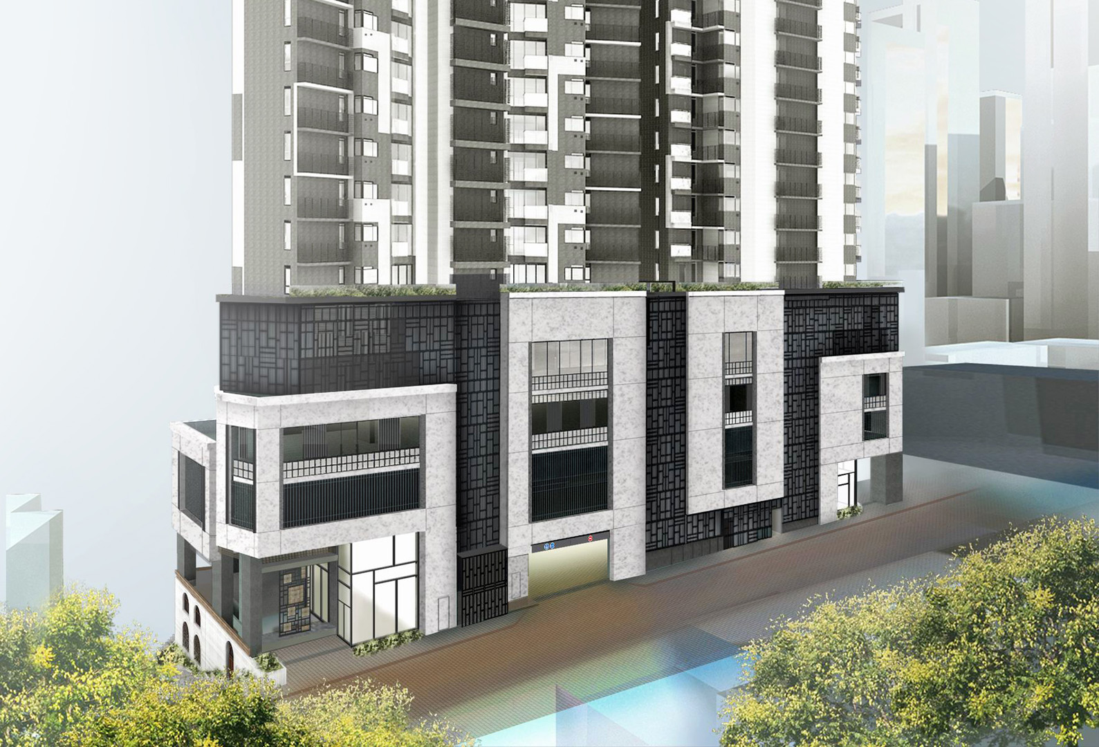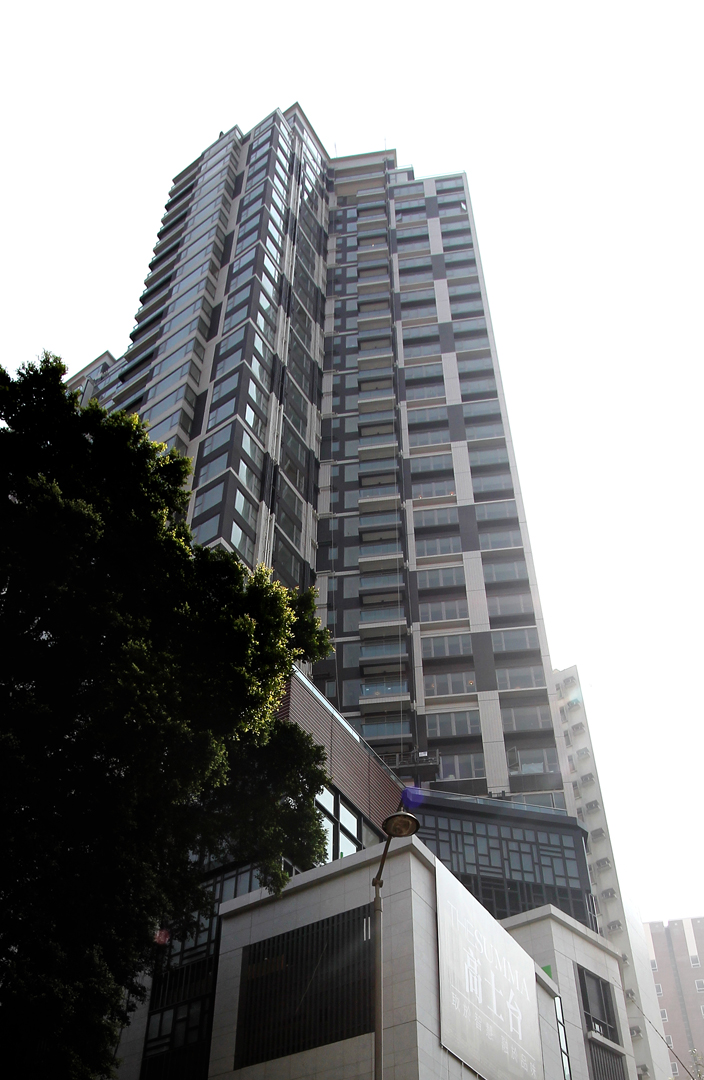Reinterpretations of locale and lifestyle : A boutique development that addresses to the masses
Texture
The intimate street scale, close connection to vibrate community, individualities in harmonious unity… are some of the disappearing local Hong Kong urban texture that Hing Hon Road embraces in its context. While being readily connected to the both busy city life and local community, the development as the interface would be addressing different cultures and atmospheres from both worlds.
Form
We are not ‘remaking’ the disappeared buildings in Hing Hon Road, but to create an atmosphere that responses to the local community by reinterpreting the specific texture identified in a new language. Instead of creating an individual form, the design focuses on the way how the urban form(s) cluster together, subsequently reducing the drastic impact of the enormous mass of the development, through methods of breaking down of scale, specific juxtaposition of volumes, toning down and blending together with the context.
Material and feature
The authentic architectural elements in the context, like the patterns of the window frames and gates, the mosaics, the architectural features on balconies and bay windows, canopies etc, are identified and taken as references for design. By abstracting these elements and repackaging them in modern language, the design evokes a sense of past in a new appearance of present time.
Podium
To reinterpret the local fabric by breaking down the podium into smaller volumes with scale similar to the context, giving the sense of human scale of the local street. Size and location of the openings response to the activities of the interior,: more slot openings for car park, and larger openings for podium garden and clubhouse. These shifting volumes gradually move up, and sit on a base wrapped by screen on the back elevation, highlighting the clubhouse area which can be visible from Pok Fu Lam Road.
Conservation
No. 19 Hing Hon Road was a three-story house in simplified Italianate Renaissance style built around 1917. It is believed that the house was first owned by an affluent Chinese merchant.
Arched windows & iron grilles
The uniqueness of the western facade lies in the arched openings on the Ground and Second Floors which is a rare example in such style for the single lot residential buildings in Hong Kong. The windows were wooden casements in rather simple designs. However, the iron window grilles in some of the windows date back the 1950s and were ornamented in a hybridized Western and Chinese patterns. The surname “Ng” was used as the pattern of the grilles.
The only two remaining “Ng” patterned grilles are conserved whereas the casement windows and other grilles are refabricated in the same style of the original building.
Historic patterned ceramic tiles
On the interior, all floors in the original building were believed to be paved in ceramic tiles in a similar time. The traditional floor tiles are important in defining the historic character of the old building. The significant elaborately patterned tiles on the Ground Floor are carefully removed from the original location and preserved. Some of them were reinstalled in a custom designed frame for display to the public.


