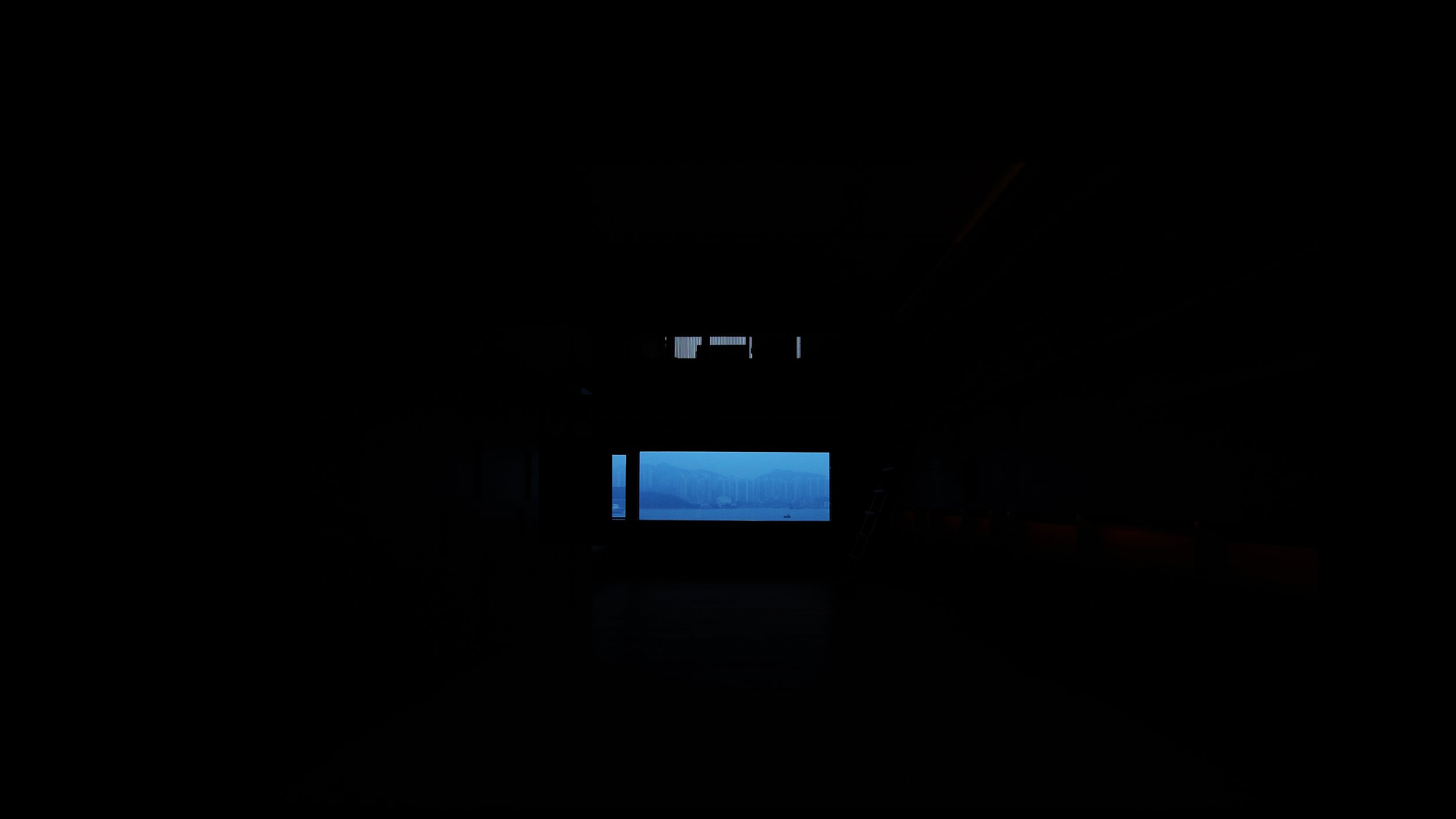There has been an increasing trend in Asia for people to employ older industrial buildings as offices, retail commercial space and even private studios. Not only are the rental costs relatively lower in the more prestigious areas, the double-height headroom in most industrial buildings allows for greater design flexibility and spatial diversity. Our multi-purpose studio design takes advantage of this and tries to blur the boundaries between private and public spaces by encircling a private entity into a collective network.
Housed within a 100sqm space in an Industrial Building in Quarry Bay, the client envisages a hybrid programmes for playing drums, movie-watching, a small workplace, a high-security gallery for his family’s Chinese Antiques and curios, as well as a serene space for meditation. The complex programmes are inhabited by a double box concept: the outer box pragmatically houses the private family gallery and all necessary equipment and storages necessary for the above long list of functions; while freeing the inner box from unwanted clusters for the major events as required. Secondly, a grand staircase forms the main feature of the space highlighting the ultra-high ceiling and channels the guests’ focus onto the stage performance or the movie screen, as well as the stunning view of the Victoria Harbour beyond. The grand staircase is provided with plug-in furniture for additional tables and seats with leg rest for added comforts. The unity of the entire space is realised though the dominant application of timber embracing and concealing light fittings and openings for conduits, while at the same time transformed into set of louvres in the ceiling required acoustic diffractions, as of one enters into a timber musical instrument.























