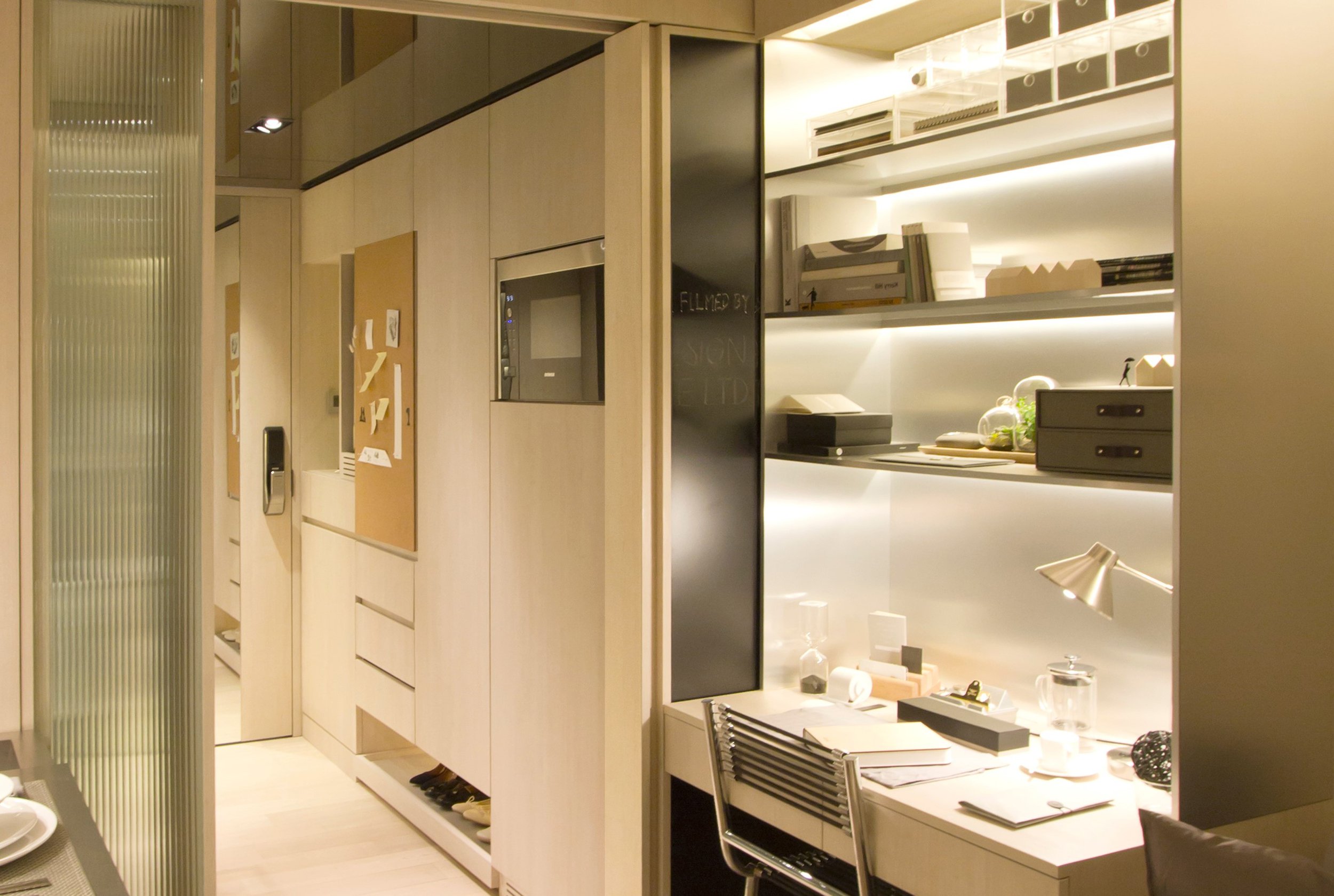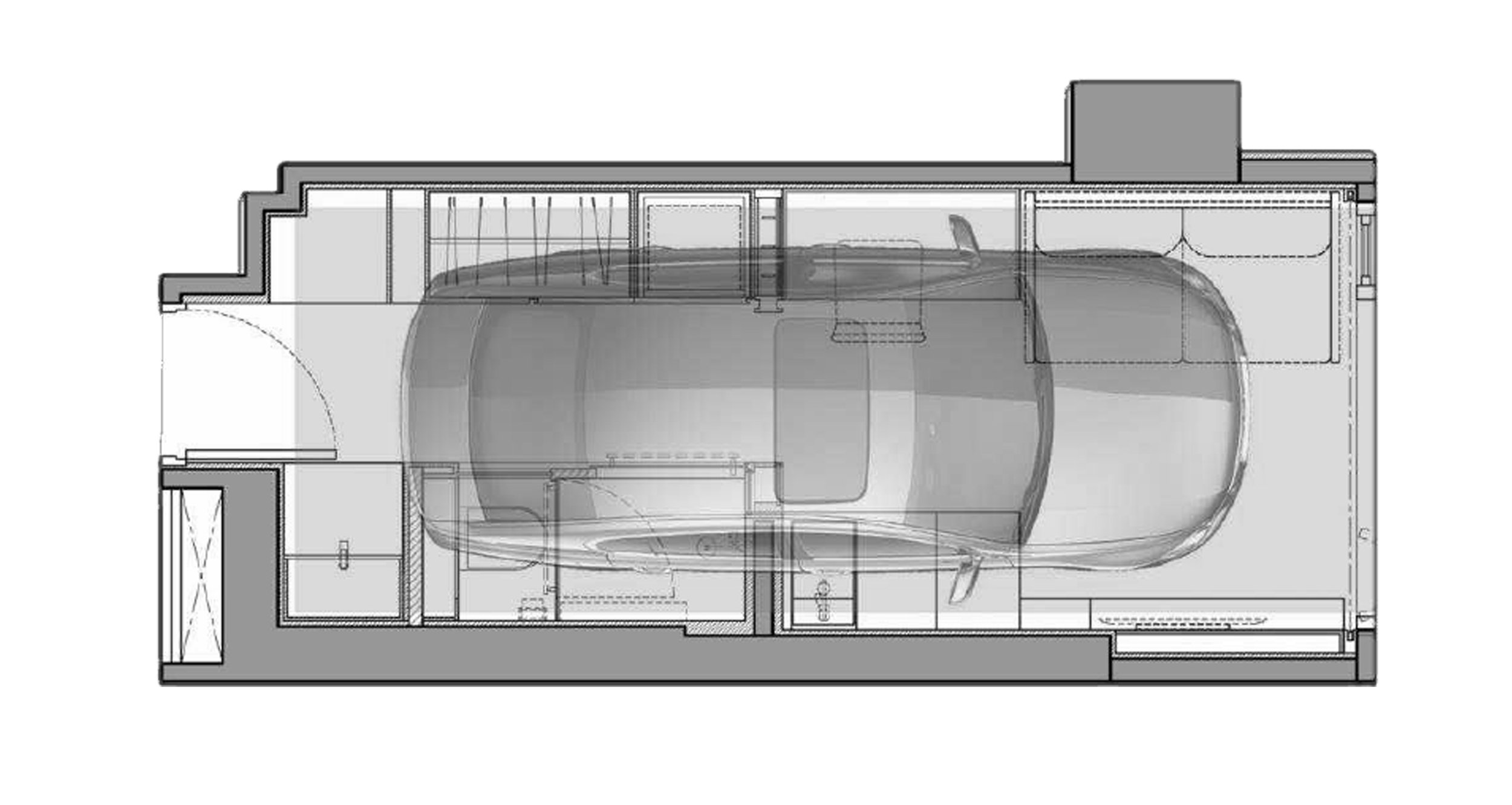With increasing demands for housing to combat the hyper-urbanized population, compact living has become a popular global phenomenon. The fight for personal space within a high-density society of heightened living standards has never been so challenging. Despite being only 15 sq. m. (161 sq. ft. net area), the new studio flat prototype with a 6440mm x 2450mm given footprint is designed with time-based transformation in mind for users to experience a much more spacious living condition without compromising the quality of living. By careful design consideration of space, time and material for the optimal spatial arrangement, multiple scenarios could be choreographed to suit the human behavioral pattern at different durations of the day.
Seven strategies were governed to achieve maximum spatial efficiency and configuration, recede any claustrophobic preconceptions while providing all daily necessities and amenities.
To begin with, by maximized use of a volume or surface, all idle surfaces or volumes could be utilized to their full heights (2780mm) and lengths. Cupboards and wardrobe are concealed behind surfaces like corkboard and blackboard with functions related to adjacent components.
Thinner but stronger materials such as honeycomb aluminum panels are used as structural components to optimize elements of construction and storage.
Such application achieves blurred and scattered zoning where the designated space for a specific function is dispersed and overlaps with another.
This allows time-based transformation - Activities spanning across the corridor in which the play of compartments based on routine or activity transforms the entire flat for one or a few specific functions. For instance, almost the entire space could be considered as cooking and dining area. The application of sliding partition in the middle transforms half of the flat into toilet and shower facilities with ample corridor space for changing, cleaning and wardrobe space. There are various modes set for the shower with hidden chambers of opposite materials suitable for wet and dry activities.
Furthermore, multi-purpose furniture inside the flat fulfills dual or multiple duties. To name a few, storage drawer at the entrance serves as seating; iron board concealed in drawers; electric grill acts as table in the balcony; and the roller blind doubles as a projector screen that transforms the flat into a home theatre.
The play of furniture offers tremendous flexibility for spatial optimization and actively enhances personalization in a furnished dwelling. Mobile elements such as the table could be used under multiple settings and is usually camouflaged as part of the wall.
In an era where cost-efficiency and convenience are substantive determining factors, prefabrication of certain cabinetry or modular units with specific dimensions alleviates pressure on time, labour and budget in both on and off-site construction and installation of compact architecture.
Environmentally-speaking, the prototype occupies a smaller carbon footprint and consumes less energy in operation, making it essential to responsible modern living. There is much potential for the modularity of such prototype to be further developed into larger repetitions, suitable for the high demands of independent and intelligent city dwellers for convenience and non-compromised living standards.






















