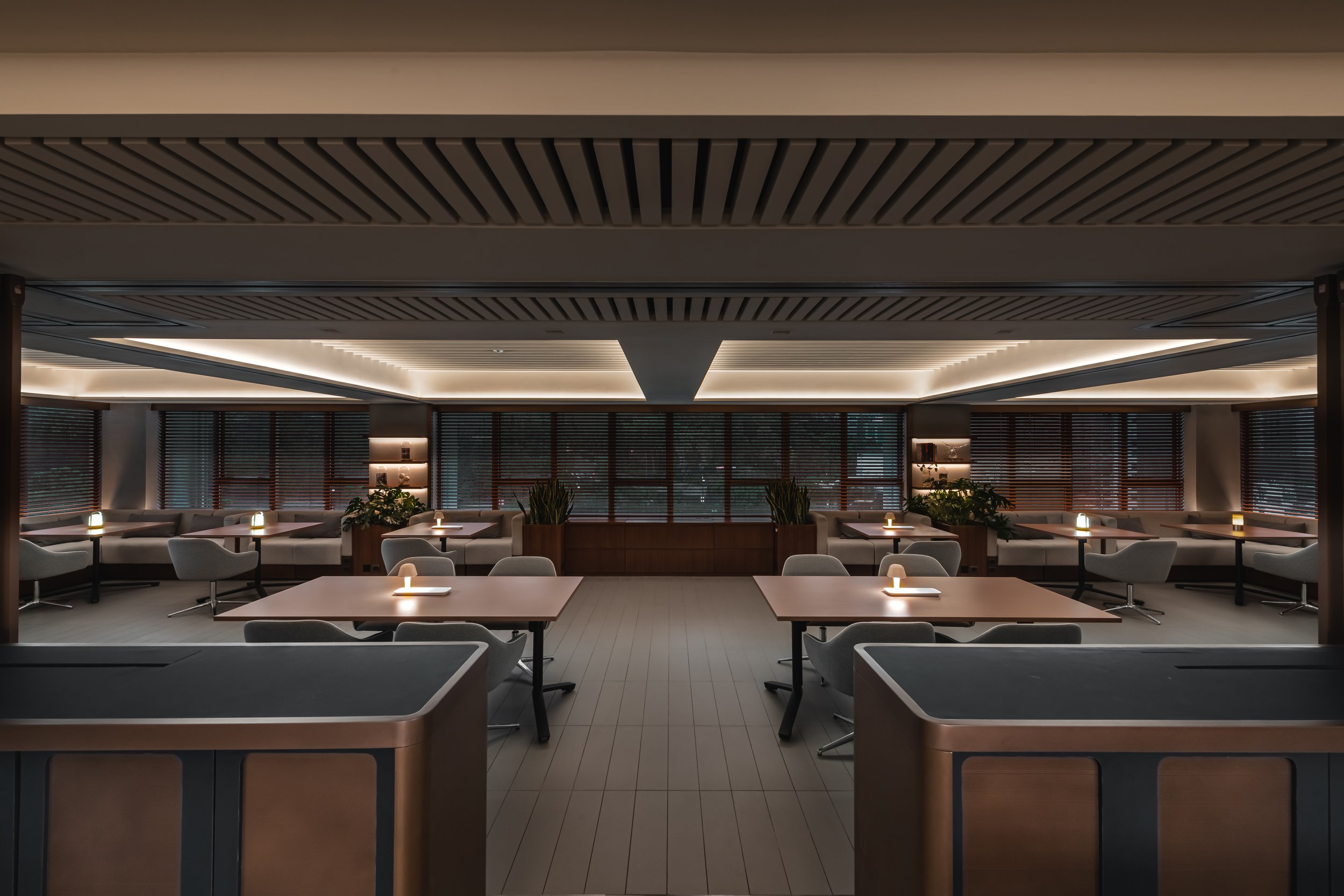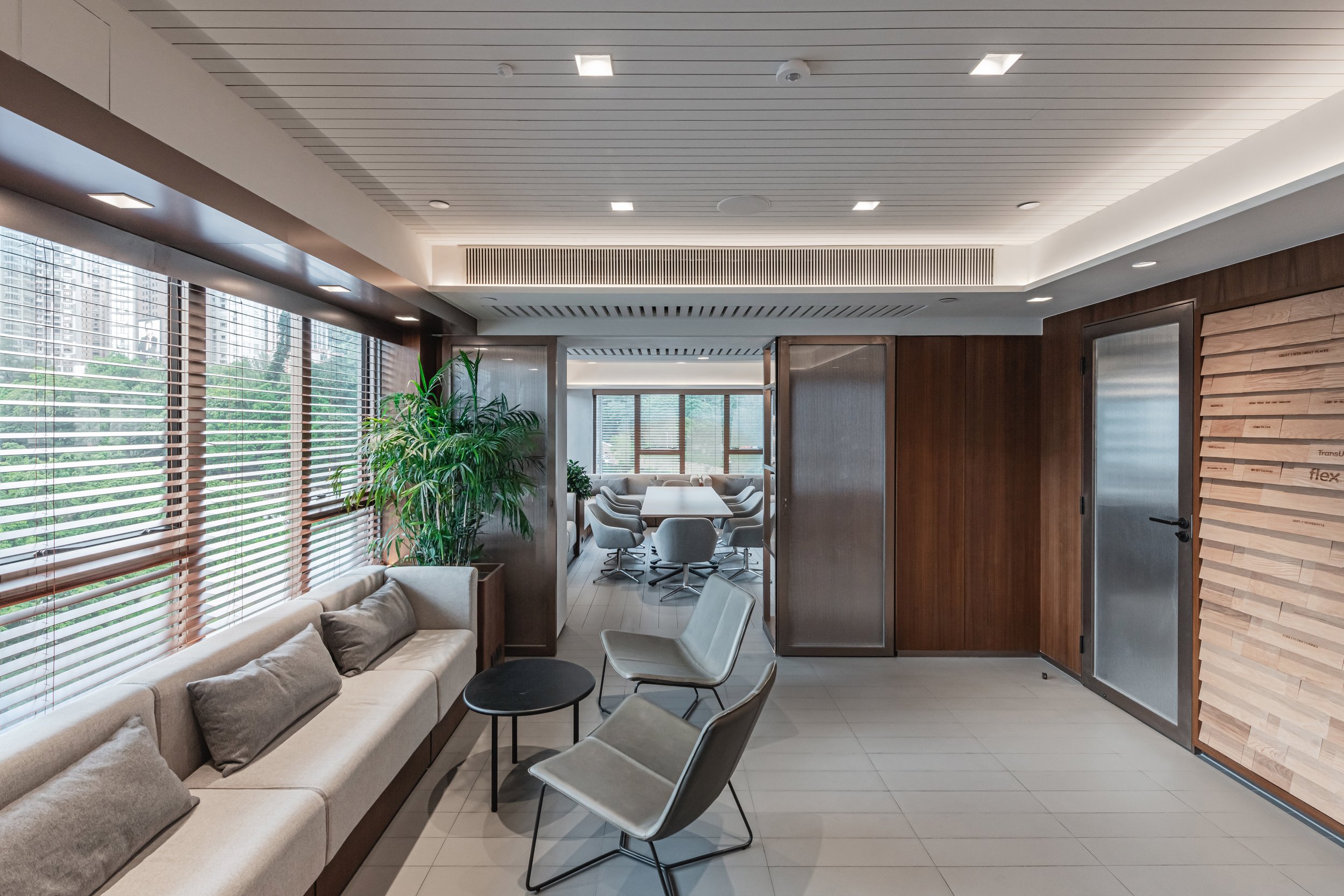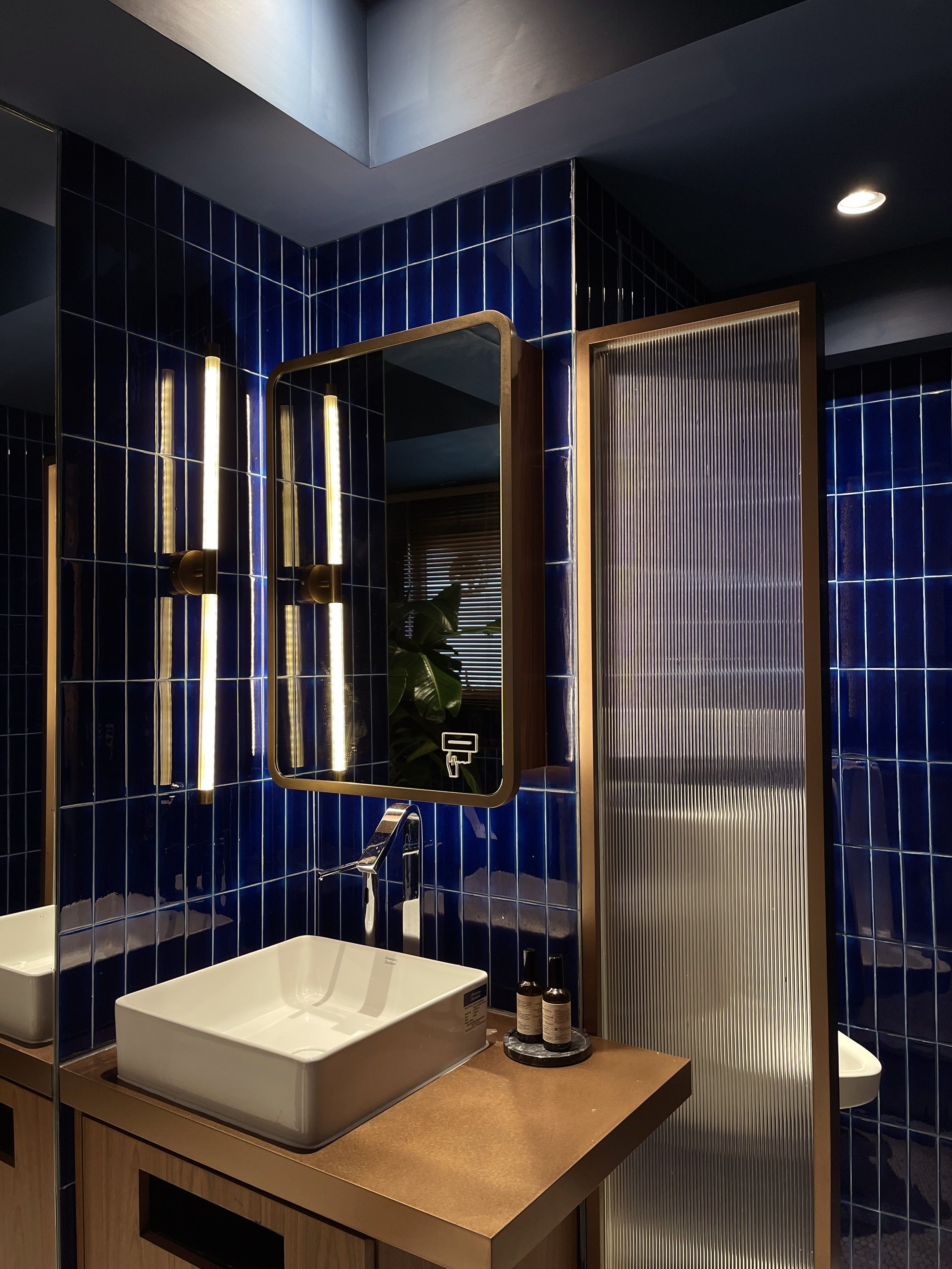Within the new premise for the new 200 sqm Community Hub for The American Chamber of Commerce at Duddell’s Street in Central, a user-friendly system of movable wall partitions in fluted glass is introduced. Diverse settings ranges from 80-seat seminar to 50-seat board meeting or banquet; and from cocktail receptions to daily setting with work stations for AmCham staffs and members. A matrix of spatial modules blurs the boundaries between private and public zones, resulting in maximum flexibility of use, as well as being time-sensitive. A carefully curated palette of materials and finishes unifies the entire space from the lift lobby to the main community hub areas, even linking the otherwise supporting facilities including the lavatories. A set of Piana folding chairs, designed by David Chipperfield and distributed by Alessi, is chosen to bring the idea of flexibility to the fullest.
The whole sophisticated refurbishment project with a very fast-track programme was completed in just over 2 months, with very intensive collaboration and coordination among the client, the lead project management team, the designer (a collaboration between EDGE Design Institute and Architecture Commons), the main contractor with in-house E&M consultant, lighting consultant, furniture supplier, as well as building management on the energy-efficient control system.
© Photography by Kevin Mak





















