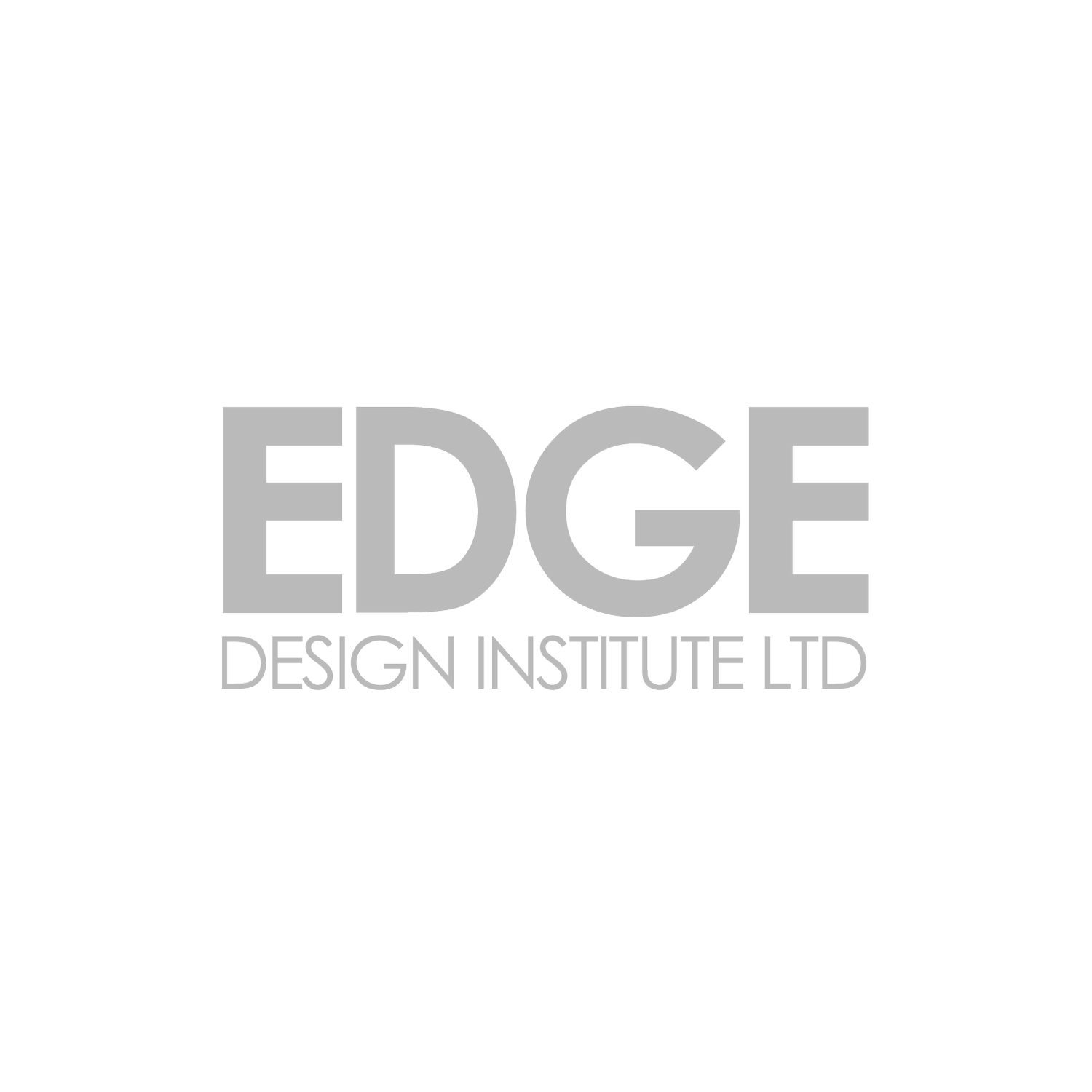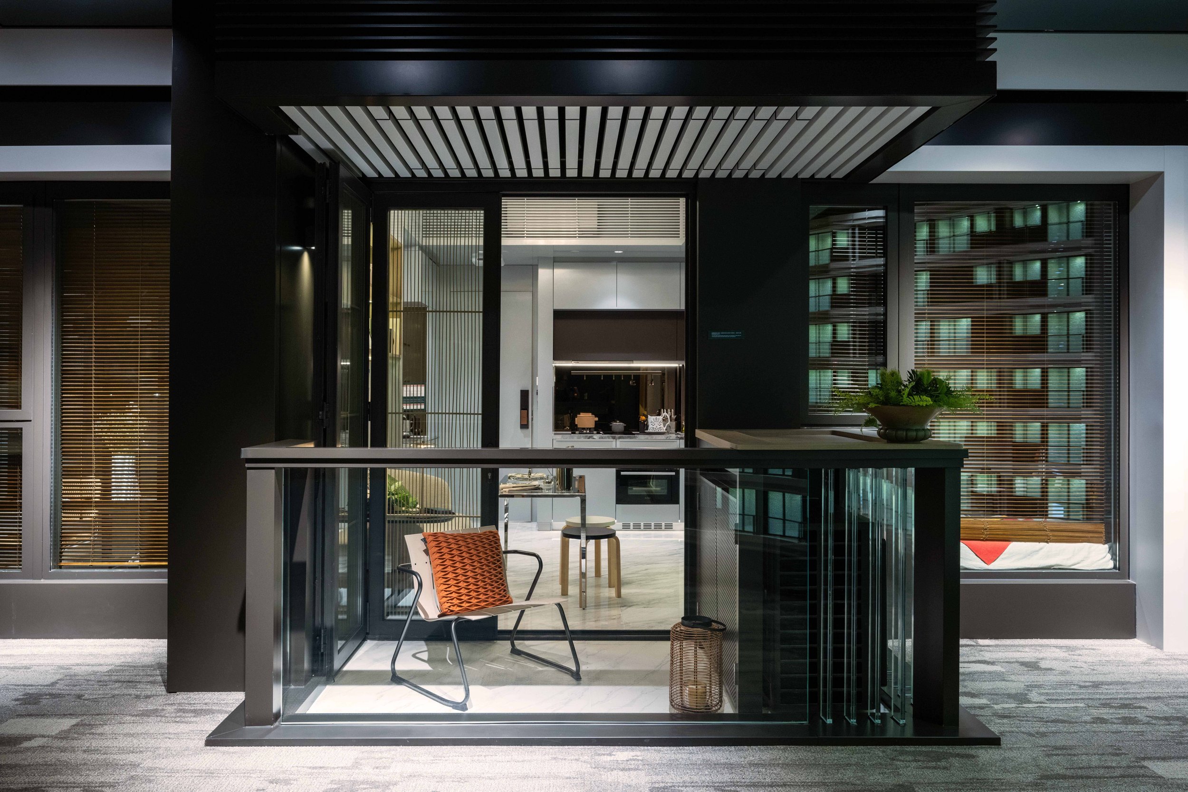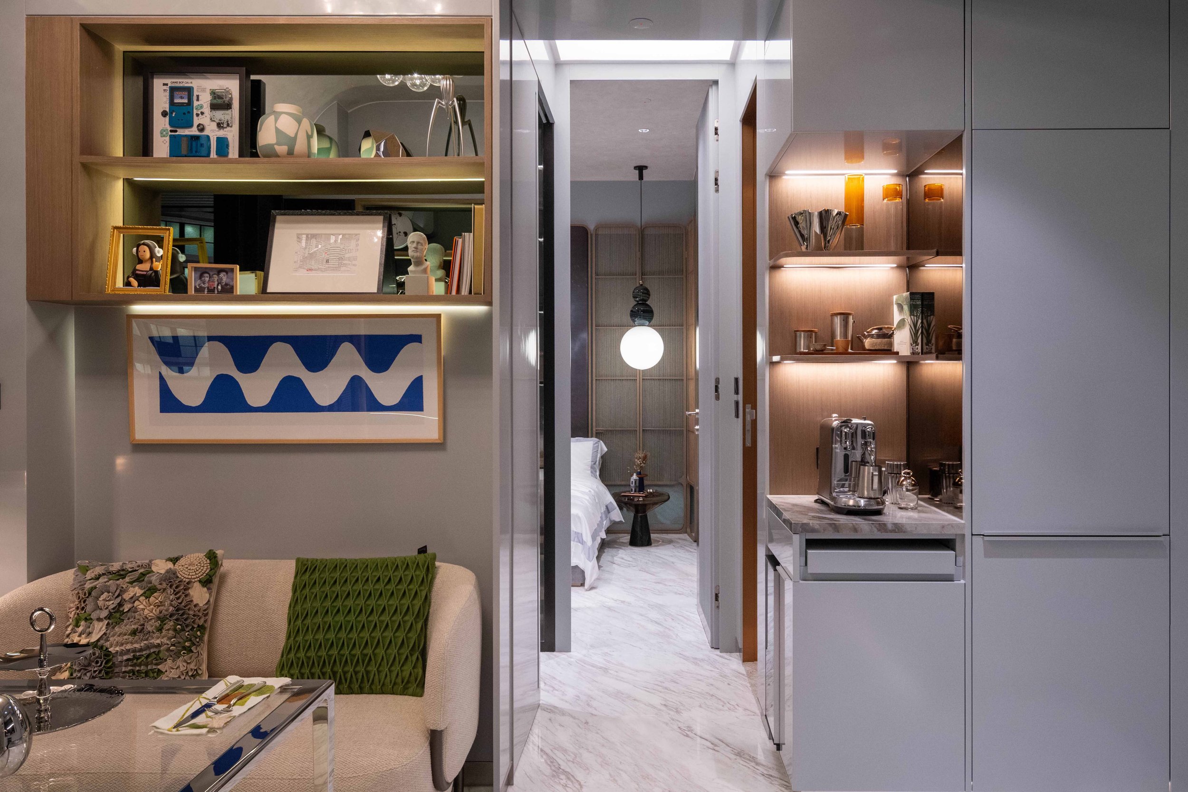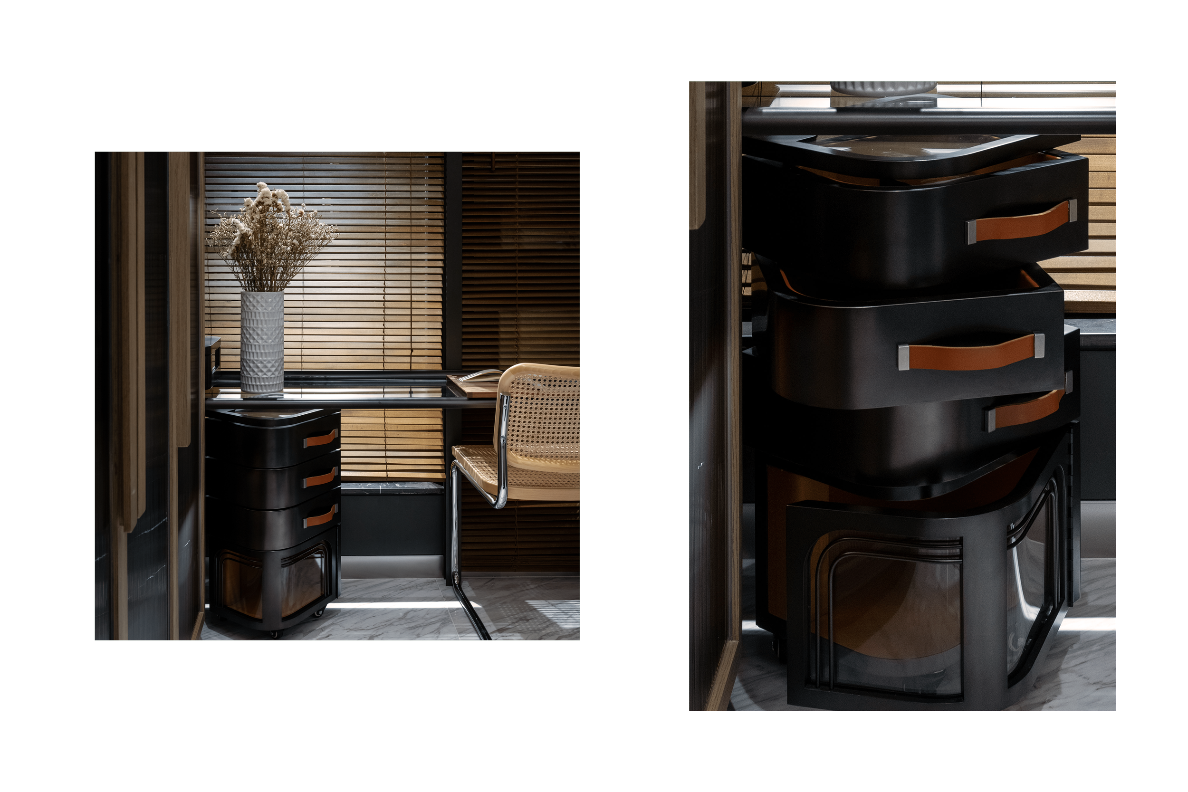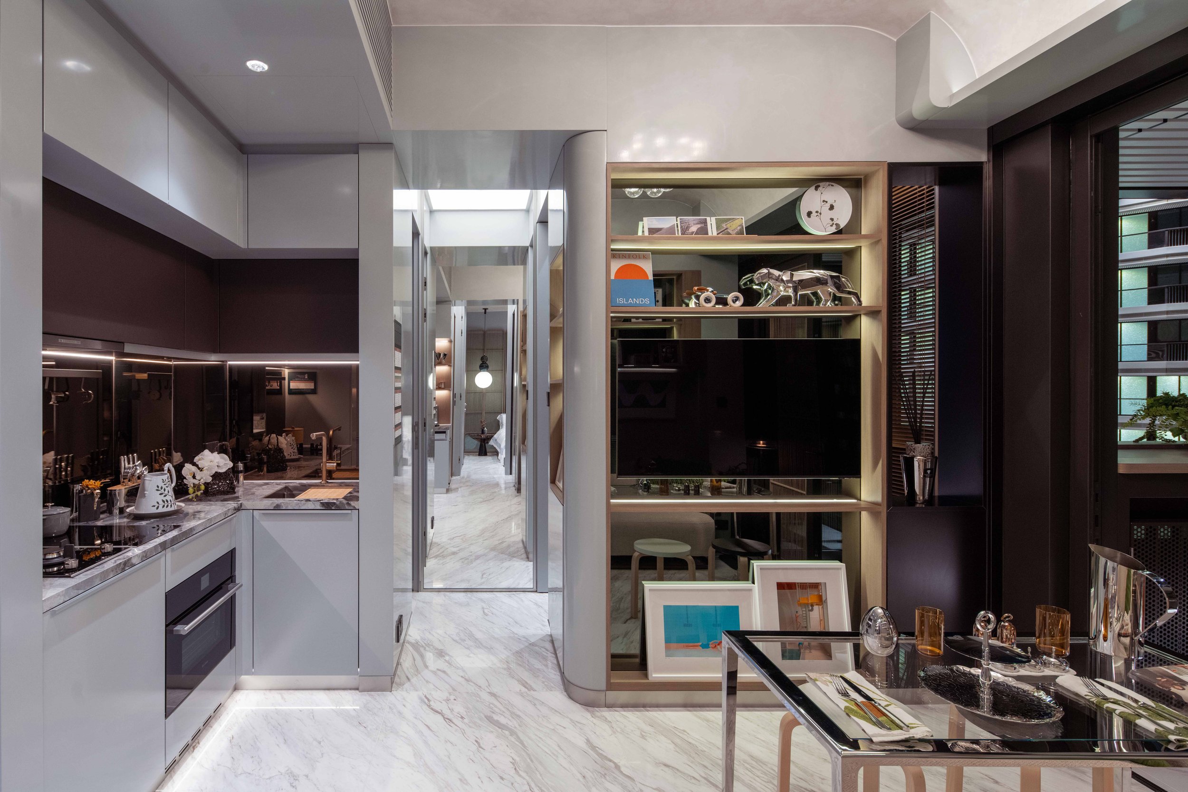Our designed 3-bedroom corner panoramic penthouse residence at the Baker Circle Greenwich, a new residential flat by Henderson Land Development, has been opened to the public as a showflat at Mira Place in Tsim Sha Tsui.
The showflat is themed as a home for a family of architects, a child, and a maid.
It fully appreciates and integrates the unique architectural concepts of the development. A high floor-to-ceiling height of 3m is fully utilized and a 2.8m-high door marks the entrance to the main bedroom. The highlight of the bedroom is the panoramic view seen through a 4.5m continuous window. The window frame expands onto the working table along the window.
Communal area breaks the rigid definition of spaces by combining dining, living, and balcony. The user can enjoy the natural scenery during different leisure activities. The connection also enhances spaciousness. The multi-functional table can be used for a family dining or remote working desk.
The design embraces design and art into life down to essential details. Wooden frames are added to the balcony's trifold window to create a folding screen beside the sofa. The language continues onto the headboard of the main bedroom with an addition of cloud photos taken by Gary Chang. Secret window in the kid’s room can be opened when the room is not in use to allow more ventilation and natural light to enter the living room.
With the help of carefully selecting furniture and props, we wanted to form the true elements of family living.
歡迎各位蒞臨參觀「必嘉坊」 ……
本單位採用複合式空間處理,展現生活的美學。設計師特意利用建築的優點,充分顯示高樓底優勢,加上包圍單位的大窗,營造出開闊的氛圍,讓您感到自在和舒適。
設計師重新整理了空間,我們將廚房、客廳和露台連成一體,讓您在休閒娛樂時也能享受自然風景。
另外,我們開放了主人房和書房的動線,更將兩個空間的窗戶連成一線,延伸一張四米長的書枱,讓光線通過整個單位流動。
至於小朋友房間的構思就像獨立屋,有個小窗與客廳連接,不但可以擴闊空間的視野,更帶給父母與孩子更多互動的機會。
我們維護著永恆的設計,承載著設計師的願望清單。我們相信,這個單位將為您提供舒適的家。
© Photography by Eugene Chan
