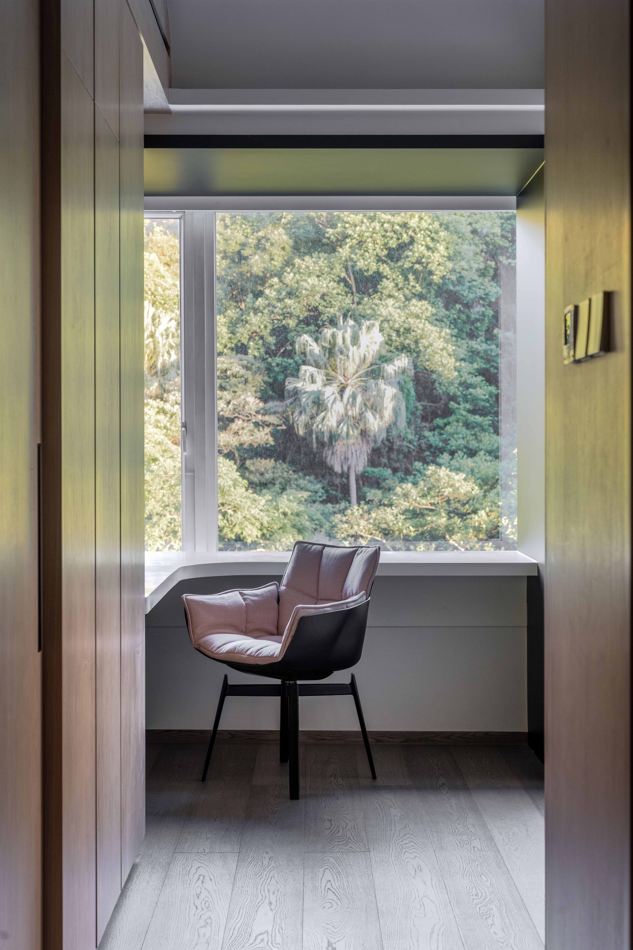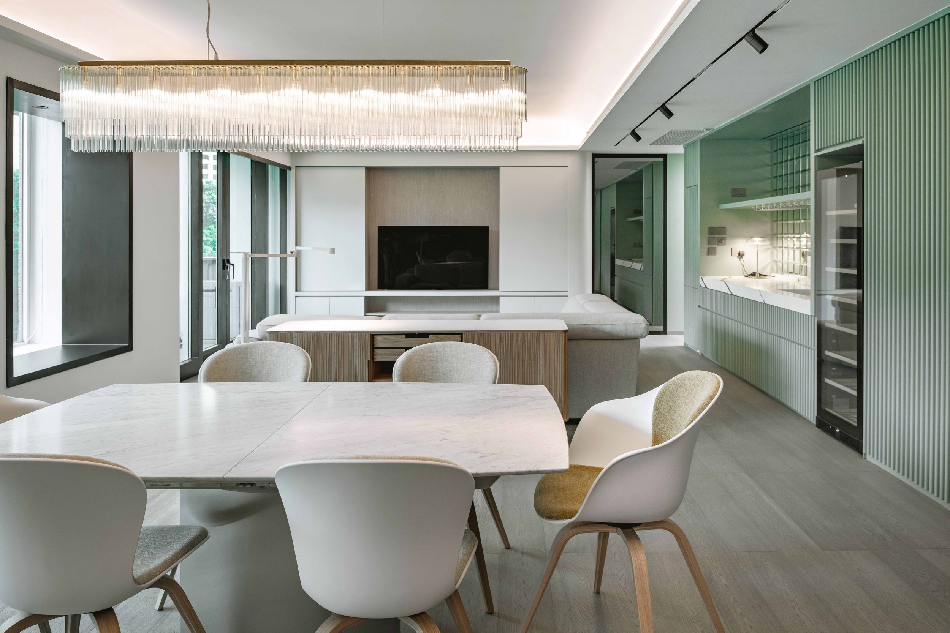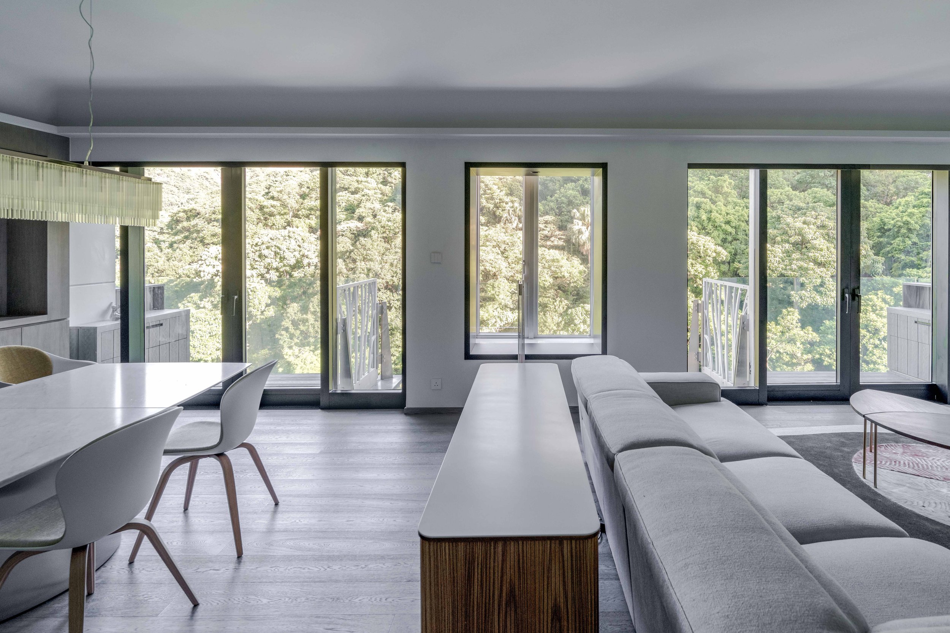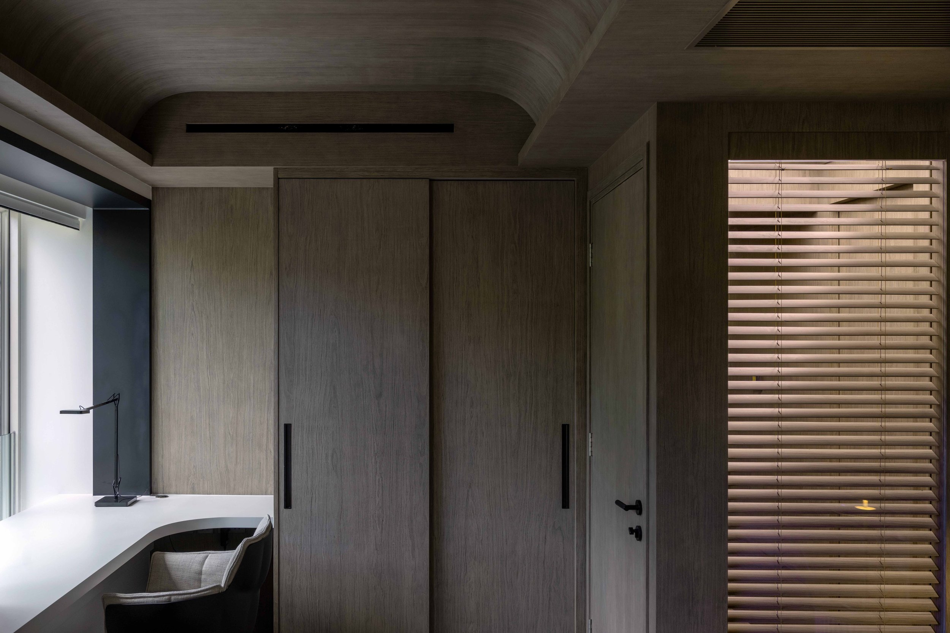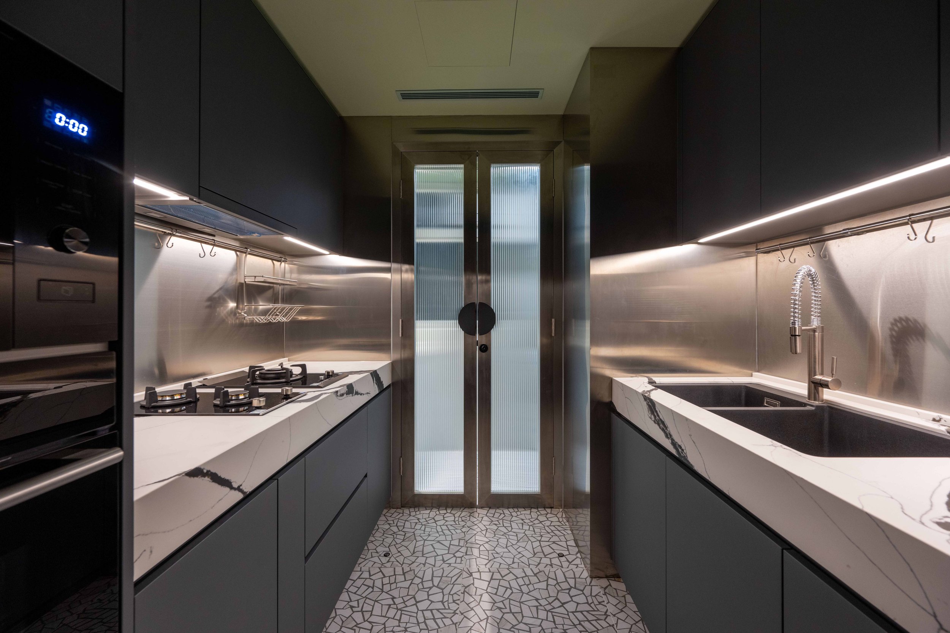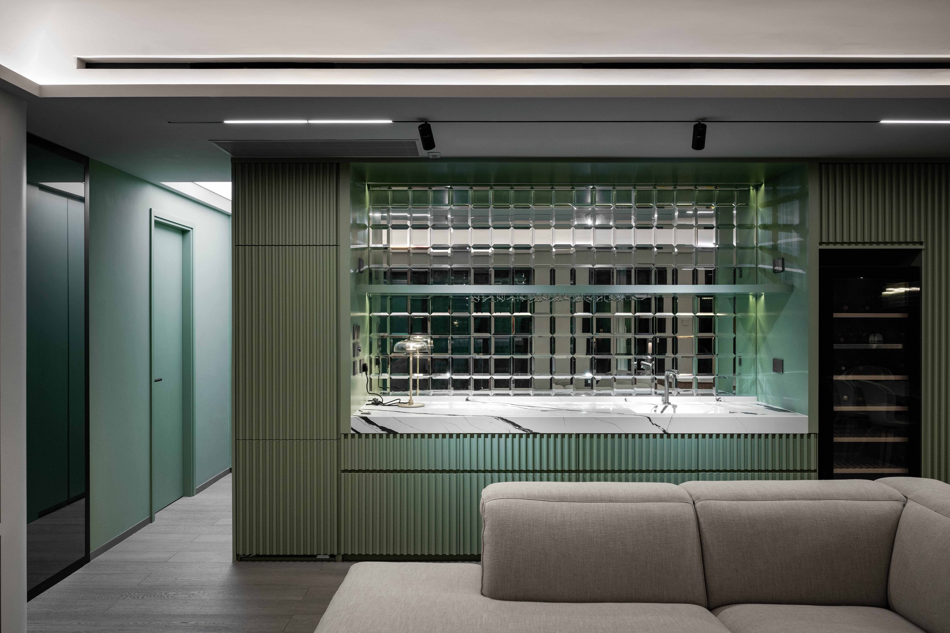The geographical location of The Legend Residence accounts for the extraordinary view. All windows face the incessant greenery of Jardine’s Lookout and infuse the space with a sense of serenity. Different rooms are precisely located to ensure that the view can be enjoyed from all areas, including the bathroom. 6 bay windows and balconies with black metal frames present nature as artworks. The reflectiveness of the metal surface echoes the green colour of the outdoors to the window frame and brings in more natural light. Unique functions are added to the windows to support the daily activities happening in each room.
The greenery further inspired the colour palette of the residence: neutral tones of timber, natural stone, and paint of washed green. Artificial skylights are adopted in the entrance foyer and transitional spaces to simulate outdoor lighting quality.
The area of The Legend Residence is 200 sqm which results from combining two apartment units. Such ample space is fully utilized with multiple strategies. Within a living and dining room of a desirable size, an elegant cocktail bar is introduced as an extension of the kitchen. It also serves as a preparation table for the meal before serving it on the dining table. The bar elevates the otherwise purely programmatic area into an eventful and joyful place of communion.
Two main rooms with ensuites are positioned on the east and west sides of the living room. The design of these rooms is prepared for the changing life cycle of a family, from childhood to retirement years. They can act as the main bedroom and a kid’s room but also can be transformed into two respective rooms for each of the couple after the kids become independent. The overall style, orientation of working stations and beds, and function of the cabinets are carefully customized to accommodate the possible variations. The residence is carefully crafted to allow both individuality and flexibility.
The idea of maximization has been transferred onto the furnishing, including the carpet. We took the chance to collaborate with Tai Ping Carpets and create ‘Carpet with Purpose’. Following the EDGE spirit of transformation and redefinition, the carpet consists of two elements – the frame and the artwork. The frame is constant; it is made of simple and durable material and acts as an outer shell that showcases the artwork. Artwork is variable, with a wide variety of detachable designs. The user is welcome to change and customize the carpet to their liking. The frame and the artwork can be assembled together and separated to serve different areas.
In The Legend Residence, ‘Carpet with Purpose’ is displayed with &tradition’s Pinwheel HM7, which consists of unique pieces that can be slotted together to form a circular table.
© Photography by Eugene Chan

